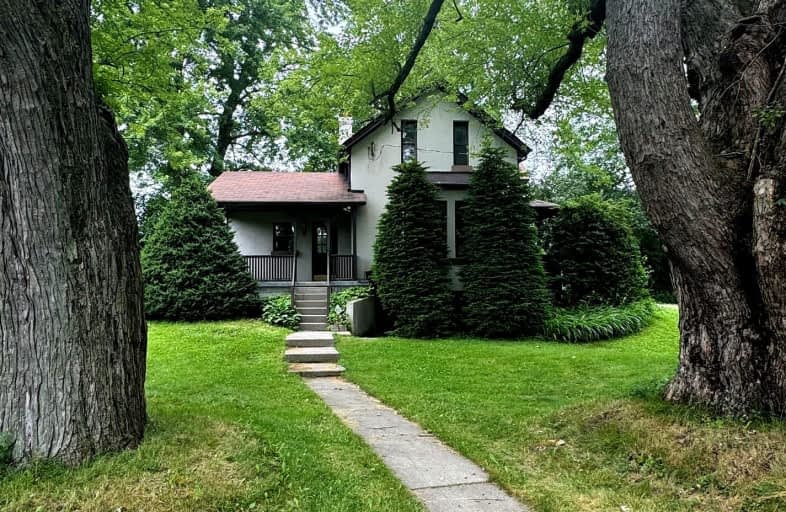Car-Dependent
- Almost all errands require a car.
4
/100
Somewhat Bikeable
- Most errands require a car.
31
/100

ÉIC Renaissance
Elementary: Catholic
4.26 km
Light of Christ Catholic Elementary School
Elementary: Catholic
4.95 km
King City Public School
Elementary: Public
1.67 km
Holy Name Catholic Elementary School
Elementary: Catholic
2.43 km
St Raphael the Archangel Catholic Elementary School
Elementary: Catholic
5.91 km
Father Frederick McGinn Catholic Elementary School
Elementary: Catholic
4.52 km
ACCESS Program
Secondary: Public
6.14 km
ÉSC Renaissance
Secondary: Catholic
4.29 km
King City Secondary School
Secondary: Public
1.89 km
Aurora High School
Secondary: Public
7.19 km
Cardinal Carter Catholic Secondary School
Secondary: Catholic
5.72 km
St Theresa of Lisieux Catholic High School
Secondary: Catholic
7.55 km
-
Lake Wilcox Park
Sunset Beach Rd, Richmond Hill ON 8.31km -
Devonsleigh Playground
117 Devonsleigh Blvd, Richmond Hill ON L4S 1G2 9km -
Mill Pond Park
262 Mill St (at Trench St), Richmond Hill ON 9.93km
-
RBC Royal Bank
12280 Yonge St, Richmond Hill ON L4E 0W5 6.71km -
BMO Bank of Montreal
11680 Yonge St (at Tower Hill Rd.), Richmond Hill ON L4E 0K4 7.69km -
RBC Royal Bank
11000 Yonge St (at Canyon Hill Ave), Richmond Hill ON L4C 3E4 8.92km




