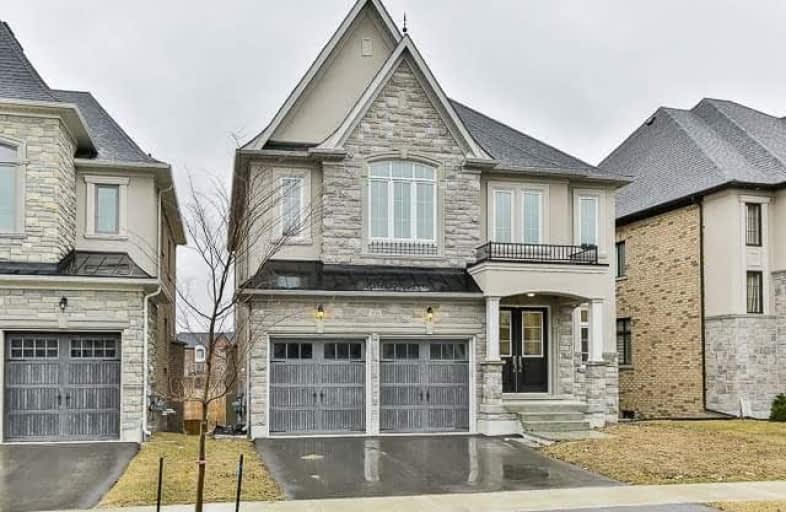Sold on Apr 10, 2018
Note: Property is not currently for sale or for rent.

-
Type: Detached
-
Style: 2-Storey
-
Lot Size: 13.22 x 32.82 Metres
-
Age: 0-5 years
-
Taxes: $8,622 per year
-
Days on Site: 8 Days
-
Added: Sep 07, 2019 (1 week on market)
-
Updated:
-
Last Checked: 2 months ago
-
MLS®#: N4082374
-
Listed By: Forest hill real estate inc., brokerage
Fabulous Energy Star "Royal Collection" Zancor Home. 2978 Sq.Ft On Premium Ravine Lot. 10Ft Ceilings On Main Flr, 9Ft On 2nd And Bsmt. Elegant Oak Staircase With Wrought Iron Pickets, Upgraded Hardwood, 2nd Flr Laundry, Custom B/I Granite Kitchen Table. Alcoves For Art. Waffle Ceilings In Office, Kitchen, Breakfast And Family Rooms. Master Bdrm - Tray Ceiling. Spa Ensuite, W/I Cloak Room. Finished Landing In Bsmt, Coffered Ceiling In Din Rm.
Extras
All Existing Appl: Wolf Gas Stove W. Pot Filler Faucet. Panelled Sub Zero Fridge And Asko B/I Dshwshr, Wall Oven, Washer, Dryer, B/I Wine Cooler, Backsplash, Granite Counters, Cac, Cvac, Pot Lights, Humidifier. Fenced Yard...
Property Details
Facts for 100 Robert Berry Crescent, King
Status
Days on Market: 8
Last Status: Sold
Sold Date: Apr 10, 2018
Closed Date: May 03, 2018
Expiry Date: Jun 15, 2018
Sold Price: $1,606,000
Unavailable Date: Apr 10, 2018
Input Date: Apr 02, 2018
Prior LSC: Listing with no contract changes
Property
Status: Sale
Property Type: Detached
Style: 2-Storey
Age: 0-5
Area: King
Community: King City
Availability Date: Tba
Inside
Bedrooms: 4
Bathrooms: 4
Kitchens: 1
Rooms: 9
Den/Family Room: Yes
Air Conditioning: Central Air
Fireplace: Yes
Laundry Level: Upper
Central Vacuum: Y
Washrooms: 4
Building
Basement: Part Fin
Basement 2: W/O
Heat Type: Forced Air
Heat Source: Gas
Exterior: Brick
Exterior: Stone
Water Supply: Municipal
Special Designation: Unknown
Parking
Driveway: Private
Garage Spaces: 2
Garage Type: Attached
Covered Parking Spaces: 2
Total Parking Spaces: 4
Fees
Tax Year: 2017
Tax Legal Description: Plan 65M4342 Lot 82 Subject To Easement Yr1902671
Taxes: $8,622
Highlights
Feature: Grnbelt/Cons
Feature: Library
Feature: Park
Feature: Ravine
Land
Cross Street: Keele / King
Municipality District: King
Fronting On: East
Pool: None
Sewer: Sewers
Lot Depth: 32.82 Metres
Lot Frontage: 13.22 Metres
Lot Irregularities: Irr As Per Survey. Pr
Additional Media
- Virtual Tour: http://www.ppvt.ca/100robertberry
Rooms
Room details for 100 Robert Berry Crescent, King
| Type | Dimensions | Description |
|---|---|---|
| Kitchen Main | 2.44 x 4.88 | Granite Counter, Centre Island, Hardwood Floor |
| Breakfast Main | 3.35 x 4.88 | W/O To Balcony, Hardwood Floor, W/O To Balcony |
| Family Main | 3.96 x 4.88 | Gas Fireplace, Bay Window, Hardwood Floor |
| Living Main | 3.66 x 5.79 | Coffered Ceiling, Hardwood Floor |
| Office Main | 3.15 x 4.30 | Sunken Room, Hardwood Floor |
| Master 2nd | 4.88 x 5.18 | His/Hers Closets, 5 Pc Ensuite, Hardwood Floor |
| 2nd Br 2nd | 3.66 x 4.27 | 4 Pc Ensuite, Marble Counter, W/I Closet |
| 3rd Br 2nd | 3.63 x 3.81 | Semi Ensuite, Hardwood Floor |
| 4th Br 2nd | 3.20 x 4.30 | Semi Ensuite, W/I Closet, Hardwood Floor |
| XXXXXXXX | XXX XX, XXXX |
XXXX XXX XXXX |
$X,XXX,XXX |
| XXX XX, XXXX |
XXXXXX XXX XXXX |
$X,XXX,XXX |
| XXXXXXXX XXXX | XXX XX, XXXX | $1,606,000 XXX XXXX |
| XXXXXXXX XXXXXX | XXX XX, XXXX | $1,277,000 XXX XXXX |

ÉIC Renaissance
Elementary: CatholicKing City Public School
Elementary: PublicHoly Name Catholic Elementary School
Elementary: CatholicSt Raphael the Archangel Catholic Elementary School
Elementary: CatholicFather Frederick McGinn Catholic Elementary School
Elementary: CatholicHoly Jubilee Catholic Elementary School
Elementary: CatholicACCESS Program
Secondary: PublicÉSC Renaissance
Secondary: CatholicKing City Secondary School
Secondary: PublicSt Joan of Arc Catholic High School
Secondary: CatholicCardinal Carter Catholic Secondary School
Secondary: CatholicSt Theresa of Lisieux Catholic High School
Secondary: Catholic

