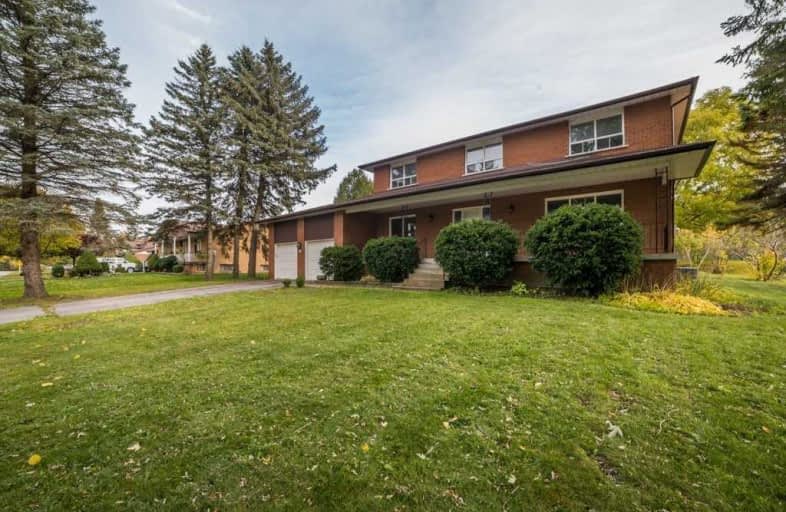Sold on Nov 18, 2019
Note: Property is not currently for sale or for rent.

-
Type: Detached
-
Style: 2-Storey
-
Lot Size: 108 x 183 Feet
-
Age: No Data
-
Taxes: $8,990 per year
-
Days on Site: 26 Days
-
Added: Nov 19, 2019 (3 weeks on market)
-
Updated:
-
Last Checked: 2 months ago
-
MLS®#: N4615657
-
Listed By: Royal lepage your community realty, brokerage
Great King City Location On A Quiet Tree Lined Street With A Sunny South Facing Lot Of 108 X 183 Ft. Home Features Centre Hall Plan, Generous Sized Room, Chef Size Kitchen, Large Wine Cellar, Gas Fireplace, Multiple Walk-Out To Back Yard. Close To Go Train, Schools, Park, Hwy 400, Shopping And Much More!
Extras
Fridge, Stove,B/I D/W, Fridge In Mudroom, Washer & Dryer, Alarm System, Electrical Light Fixtures, Window Coverings, Hwt(R), 2 Garage Door Openers W/2 Remotes,Cac,Cvac &Equipment,Gas Fireplace,Cabana & Wood Burning Fire Pit In Rear Yard.
Property Details
Facts for 101 Dennison Street, King
Status
Days on Market: 26
Last Status: Sold
Sold Date: Nov 18, 2019
Closed Date: Feb 28, 2020
Expiry Date: Jan 23, 2020
Sold Price: $1,113,000
Unavailable Date: Nov 18, 2019
Input Date: Oct 23, 2019
Property
Status: Sale
Property Type: Detached
Style: 2-Storey
Area: King
Community: King City
Availability Date: Tba
Assessment Amount: $955,000
Assessment Year: 2016
Inside
Bedrooms: 4
Bedrooms Plus: 1
Bathrooms: 4
Kitchens: 1
Rooms: 9
Den/Family Room: Yes
Air Conditioning: Central Air
Fireplace: Yes
Central Vacuum: Y
Washrooms: 4
Building
Basement: Finished
Heat Type: Forced Air
Heat Source: Gas
Exterior: Brick
Energy Certificate: N
Water Supply: Municipal
Special Designation: Unknown
Parking
Driveway: Pvt Double
Garage Spaces: 2
Garage Type: Attached
Covered Parking Spaces: 6
Total Parking Spaces: 8
Fees
Tax Year: 2019
Tax Legal Description: Pcl 31-1 Secm1535;Lt 31M1535 King
Taxes: $8,990
Land
Cross Street: Keele & King
Municipality District: King
Fronting On: South
Pool: None
Sewer: Sewers
Lot Depth: 183 Feet
Lot Frontage: 108 Feet
Lot Irregularities: Irreg : 20,133 S/F As
Additional Media
- Virtual Tour: https://unbranded.youriguide.com/101_dennison_st_king_city_on
Rooms
Room details for 101 Dennison Street, King
| Type | Dimensions | Description |
|---|---|---|
| Living Main | 4.65 x 5.60 | Parquet Floor, Large Window |
| Dining Main | 3.50 x 4.10 | Parquet Floor, Walk Through |
| Kitchen Main | 4.00 x 5.70 | Ceramic Floor, W/O To Yard |
| Family Main | 3.35 x 8.60 | Parquet Floor, W/O To Yard |
| Master 2nd | 4.70 x 6.20 | Parquet Floor |
| Br 2nd | 3.50 x 3.70 | Parquet Floor |
| Br 2nd | 3.30 x 3.70 | Parquet Floor |
| Br 2nd | 3.60 x 3.60 | Parquet Floor |
| Rec Bsmt | 8.00 x 11.10 | |
| Br Bsmt | 3.60 x 5.50 |
| XXXXXXXX | XXX XX, XXXX |
XXXX XXX XXXX |
$X,XXX,XXX |
| XXX XX, XXXX |
XXXXXX XXX XXXX |
$X,XXX,XXX | |
| XXXXXXXX | XXX XX, XXXX |
XXXXXXXX XXX XXXX |
|
| XXX XX, XXXX |
XXXXXX XXX XXXX |
$X,XXX,XXX | |
| XXXXXXXX | XXX XX, XXXX |
XXXXXXX XXX XXXX |
|
| XXX XX, XXXX |
XXXXXX XXX XXXX |
$X,XXX,XXX | |
| XXXXXXXX | XXX XX, XXXX |
XXXXXXXX XXX XXXX |
|
| XXX XX, XXXX |
XXXXXX XXX XXXX |
$X,XXX,XXX | |
| XXXXXXXX | XXX XX, XXXX |
XXXX XXX XXXX |
$X,XXX,XXX |
| XXX XX, XXXX |
XXXXXX XXX XXXX |
$X,XXX,XXX | |
| XXXXXXXX | XXX XX, XXXX |
XXXXXXXX XXX XXXX |
|
| XXX XX, XXXX |
XXXXXX XXX XXXX |
$X,XXX,XXX | |
| XXXXXXXX | XXX XX, XXXX |
XXXXXXXX XXX XXXX |
|
| XXX XX, XXXX |
XXXXXX XXX XXXX |
$X,XXX,XXX | |
| XXXXXXXX | XXX XX, XXXX |
XXXXXXX XXX XXXX |
|
| XXX XX, XXXX |
XXXXXX XXX XXXX |
$X,XXX,XXX |
| XXXXXXXX XXXX | XXX XX, XXXX | $1,113,000 XXX XXXX |
| XXXXXXXX XXXXXX | XXX XX, XXXX | $1,188,000 XXX XXXX |
| XXXXXXXX XXXXXXXX | XXX XX, XXXX | XXX XXXX |
| XXXXXXXX XXXXXX | XXX XX, XXXX | $1,200,000 XXX XXXX |
| XXXXXXXX XXXXXXX | XXX XX, XXXX | XXX XXXX |
| XXXXXXXX XXXXXX | XXX XX, XXXX | $1,299,000 XXX XXXX |
| XXXXXXXX XXXXXXXX | XXX XX, XXXX | XXX XXXX |
| XXXXXXXX XXXXXX | XXX XX, XXXX | $1,349,000 XXX XXXX |
| XXXXXXXX XXXX | XXX XX, XXXX | $1,320,000 XXX XXXX |
| XXXXXXXX XXXXXX | XXX XX, XXXX | $1,350,000 XXX XXXX |
| XXXXXXXX XXXXXXXX | XXX XX, XXXX | XXX XXXX |
| XXXXXXXX XXXXXX | XXX XX, XXXX | $1,300,000 XXX XXXX |
| XXXXXXXX XXXXXXXX | XXX XX, XXXX | XXX XXXX |
| XXXXXXXX XXXXXX | XXX XX, XXXX | $1,350,000 XXX XXXX |
| XXXXXXXX XXXXXXX | XXX XX, XXXX | XXX XXXX |
| XXXXXXXX XXXXXX | XXX XX, XXXX | $1,625,000 XXX XXXX |

ÉIC Renaissance
Elementary: CatholicKing City Public School
Elementary: PublicHoly Name Catholic Elementary School
Elementary: CatholicSt Raphael the Archangel Catholic Elementary School
Elementary: CatholicWindham Ridge Public School
Elementary: PublicFather Frederick McGinn Catholic Elementary School
Elementary: CatholicACCESS Program
Secondary: PublicÉSC Renaissance
Secondary: CatholicKing City Secondary School
Secondary: PublicSt Joan of Arc Catholic High School
Secondary: CatholicCardinal Carter Catholic Secondary School
Secondary: CatholicSt Theresa of Lisieux Catholic High School
Secondary: Catholic

