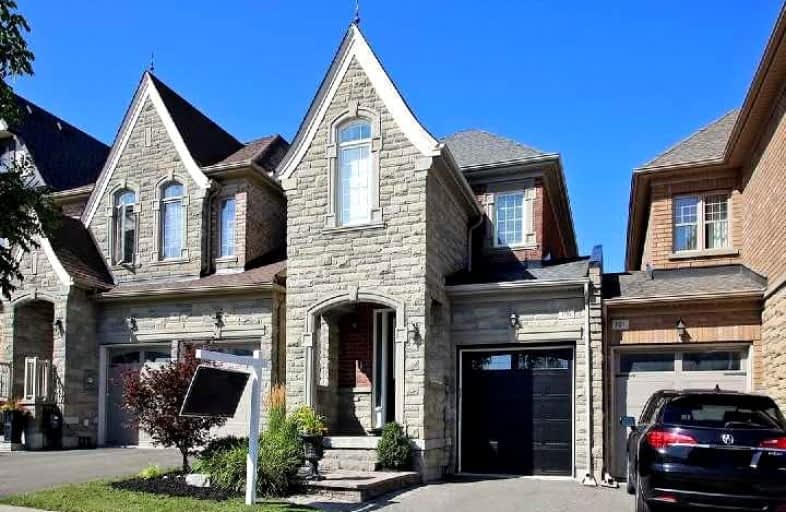Sold on Aug 24, 2021
Note: Property is not currently for sale or for rent.

-
Type: Att/Row/Twnhouse
-
Style: 2-Storey
-
Size: 1500 sqft
-
Lot Size: 25 x 108.24 Feet
-
Age: No Data
-
Taxes: $5,393 per year
-
Days on Site: 8 Days
-
Added: Aug 16, 2021 (1 week on market)
-
Updated:
-
Last Checked: 2 months ago
-
MLS®#: N5340558
-
Listed By: Re/max west realty inc., brokerage
Exceptionally Designed 3 Br Townhome Located In The Heart Of Desirable King City On A Very Quiet Crescent. Large Backyard. Stunning Family Room With Built-In Wall Unit, Upgraded Kitchen With Pantry And Granite Counters + S/A Appliances, Reverse Osmosis Water System, 9"Ceilings On The Open Concept Main Level, Finished Basement With Bathroom Pot Lights Throughout, Hardwood Flooring On Main Level And Upper Hallway, Iron Pickets, Fully Landscaped Too Much To List
Extras
All Window Coverings, All California Shutters, All Stainless Steel Appliances, Electric Garage Door Opener, Reverse Osmosis System, Hrv Unit.
Property Details
Facts for 106 Alex Campbell Crescent, King
Status
Days on Market: 8
Last Status: Sold
Sold Date: Aug 24, 2021
Closed Date: Dec 03, 2021
Expiry Date: Nov 30, 2021
Sold Price: $1,165,888
Unavailable Date: Aug 24, 2021
Input Date: Aug 16, 2021
Prior LSC: Listing with no contract changes
Property
Status: Sale
Property Type: Att/Row/Twnhouse
Style: 2-Storey
Size (sq ft): 1500
Area: King
Community: King City
Availability Date: Tba
Inside
Bedrooms: 3
Bathrooms: 4
Kitchens: 1
Rooms: 7
Den/Family Room: No
Air Conditioning: Central Air
Fireplace: No
Laundry Level: Upper
Central Vacuum: Y
Washrooms: 4
Utilities
Electricity: Yes
Gas: Yes
Cable: Yes
Telephone: Yes
Building
Basement: Finished
Heat Type: Forced Air
Heat Source: Gas
Exterior: Brick
Exterior: Stone
Water Supply: Municipal
Special Designation: Unknown
Parking
Driveway: Private
Garage Spaces: 1
Garage Type: Built-In
Covered Parking Spaces: 1
Total Parking Spaces: 2
Fees
Tax Year: 2021
Tax Legal Description: Pt N1/2 Lt 9 Con 3 Eys Twp Of York; Pt S1/2 Lt 9 C
Taxes: $5,393
Highlights
Feature: Fenced Yard
Feature: Park
Feature: Public Transit
Feature: School
Land
Cross Street: Keele St & King Rd/
Municipality District: King
Fronting On: East
Pool: None
Sewer: Sewers
Lot Depth: 108.24 Feet
Lot Frontage: 25 Feet
Additional Media
- Virtual Tour: http://www.ivrtours.com/unbranded.php?tourid=26198
Rooms
Room details for 106 Alex Campbell Crescent, King
| Type | Dimensions | Description |
|---|---|---|
| Dining Main | 3.35 x 3.04 | Hardwood Floor, Pot Lights, Crown Moulding |
| Family Main | 5.48 x 3.56 | Hardwood Floor, Pot Lights, B/I Bookcase |
| Kitchen Main | 3.04 x 3.04 | Ceramic Floor, Granite Counter, Stainless Steel Appl |
| Breakfast Main | 3.04 x 2.43 | Hardwood Floor, W/O To Sundeck |
| Master Upper | 4.51 x 4.35 | W/I Closet, 4 Pc Ensuite, Vaulted Ceiling |
| 2nd Br Upper | 3.35 x 3.13 | W/I Closet, Combined W/Dining, Broadloom |
| 3rd Br Upper | 3.35 x 2.74 | Closet, Broadloom |
| Study Upper | 2.07 x 2.46 | |
| Rec Bsmt | 6.09 x 6.00 | 2 Pc Ensuite, Pot Lights, Laminate |
| Play Bsmt | 3.04 x 3.04 | Pot Lights, Laminate |
| XXXXXXXX | XXX XX, XXXX |
XXXX XXX XXXX |
$X,XXX,XXX |
| XXX XX, XXXX |
XXXXXX XXX XXXX |
$XXX,XXX |
| XXXXXXXX XXXX | XXX XX, XXXX | $1,165,888 XXX XXXX |
| XXXXXXXX XXXXXX | XXX XX, XXXX | $999,000 XXX XXXX |

ÉIC Renaissance
Elementary: CatholicKing City Public School
Elementary: PublicHoly Name Catholic Elementary School
Elementary: CatholicSt Raphael the Archangel Catholic Elementary School
Elementary: CatholicWindham Ridge Public School
Elementary: PublicFather Frederick McGinn Catholic Elementary School
Elementary: CatholicACCESS Program
Secondary: PublicÉSC Renaissance
Secondary: CatholicKing City Secondary School
Secondary: PublicSt Joan of Arc Catholic High School
Secondary: CatholicCardinal Carter Catholic Secondary School
Secondary: CatholicSt Theresa of Lisieux Catholic High School
Secondary: Catholic- 3 bath
- 3 bed
96 Drizzel Crescent, Richmond Hill, Ontario • L4E 2Z1 • Oak Ridges



