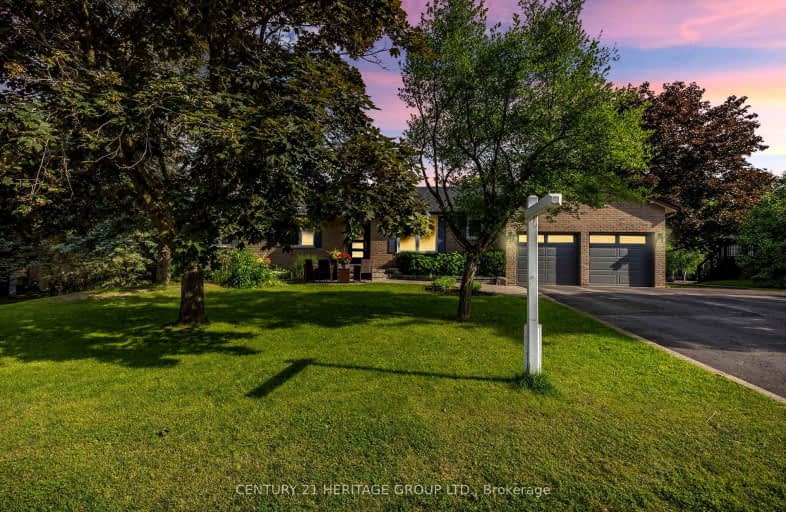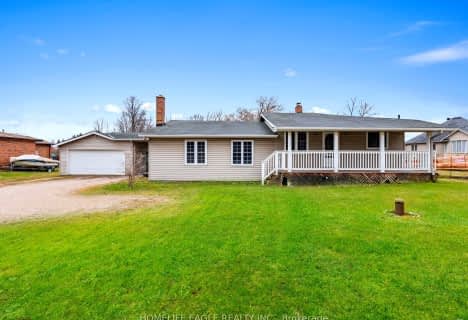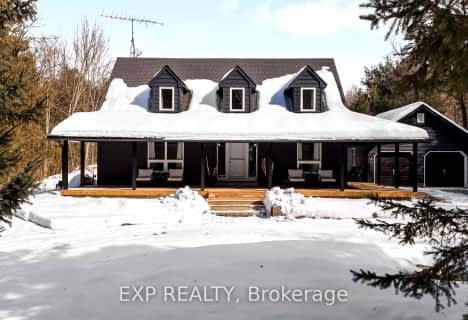Car-Dependent
- Almost all errands require a car.
Somewhat Bikeable
- Almost all errands require a car.

Schomberg Public School
Elementary: PublicSir William Osler Public School
Elementary: PublicKettleby Public School
Elementary: PublicSt Patrick Catholic Elementary School
Elementary: CatholicNobleton Public School
Elementary: PublicSt Mary Catholic Elementary School
Elementary: CatholicBradford Campus
Secondary: PublicÉSC Renaissance
Secondary: CatholicHoly Trinity High School
Secondary: CatholicKing City Secondary School
Secondary: PublicBradford District High School
Secondary: PublicAurora High School
Secondary: Public-
Wesley Brooks Memorial Conservation Area
Newmarket ON 14.1km -
William bond park
Toronto ON 15.26km -
Lake Wilcox Park
Sunset Beach Rd, Richmond Hill ON 15.56km
-
TD Canada Trust ATM
2200 King Rd (Keele Street), King City ON L7B 1L3 9.76km -
TD Bank Financial Group
14845 Yonge St (Dunning ave), Aurora ON L4G 6H8 12.02km -
RBC Royal Bank
16591 Yonge St (at Savage Rd.), Newmarket ON L3X 2G8 12.16km
- 3 bath
- 3 bed
- 2000 sqft
16245 7th Concession Road, King, Ontario • L7B 0E1 • Pottageville





