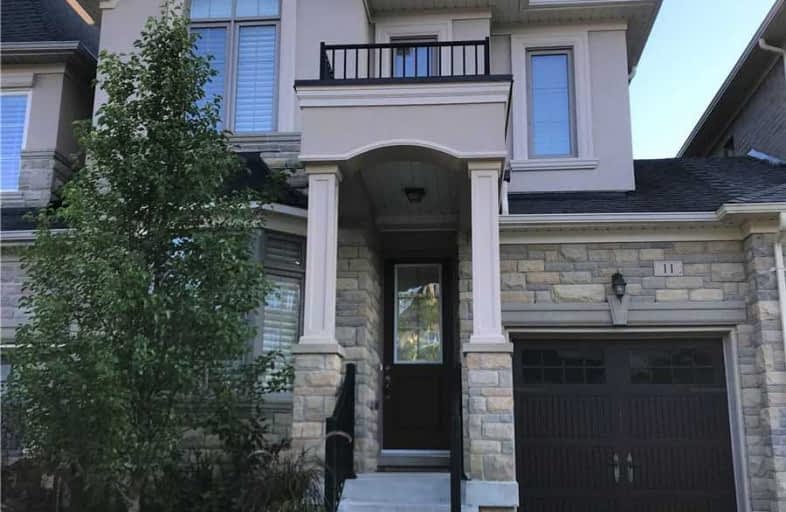Sold on Apr 07, 2021
Note: Property is not currently for sale or for rent.

-
Type: Att/Row/Twnhouse
-
Style: 2-Storey
-
Size: 1500 sqft
-
Lot Size: 25 x 107.41 Feet
-
Age: 6-15 years
-
Taxes: $5,757 per year
-
Days on Site: 7 Days
-
Added: Mar 31, 2021 (1 week on market)
-
Updated:
-
Last Checked: 2 months ago
-
MLS®#: N5175018
-
Listed By: Royal lepage your community realty, brokerage
Prof Landscaped Executive Town Approx 1850 Sq Ft. Bright & Spacious, Neutral Colour Palette, Elegant Light Fixtures, Custom Window Coverings, 9Ft Tray Ceiling And Custom Closet In Master, Pot Lights, Smooth Ceilings, Upgraded Tile & Plank Flooring Throughout. Custom Kitchen, Full Upper Cabinets, Pot Filler, Marble Backsplash, Crown Molding, Valence Lighting And Large Island. Interlock Patio, Fenced Yard, Storage Shed And Bbq Gas Line. Attached Only At Garage.
Extras
Ss Appliances, Full Size Washer & Dryer, All Drapes/Blinds, Lighting, Central Air, Central Vac/Access, Elec Garage Door/Remote, 9 Ft Bsmt. Gas Fireplace With Mantle. Excluded: 2 Wine Coolers, Chest Freezer.
Property Details
Facts for 11 Bri Way, King
Status
Days on Market: 7
Last Status: Sold
Sold Date: Apr 07, 2021
Closed Date: May 31, 2021
Expiry Date: Jun 21, 2021
Sold Price: $1,175,000
Unavailable Date: Apr 07, 2021
Input Date: Mar 31, 2021
Prior LSC: Listing with no contract changes
Property
Status: Sale
Property Type: Att/Row/Twnhouse
Style: 2-Storey
Size (sq ft): 1500
Age: 6-15
Area: King
Community: King City
Inside
Bedrooms: 3
Bathrooms: 3
Kitchens: 1
Rooms: 8
Den/Family Room: Yes
Air Conditioning: Central Air
Fireplace: Yes
Laundry Level: Upper
Central Vacuum: Y
Washrooms: 3
Utilities
Electricity: Yes
Gas: Yes
Cable: Yes
Telephone: Yes
Building
Basement: Unfinished
Heat Type: Forced Air
Heat Source: Gas
Exterior: Brick
Exterior: Stone
Elevator: N
UFFI: No
Water Supply: Municipal
Special Designation: Unknown
Other Structures: Garden Shed
Parking
Driveway: Private
Garage Spaces: 1
Garage Type: Attached
Covered Parking Spaces: 2
Total Parking Spaces: 3
Fees
Tax Year: 2020
Tax Legal Description: Plan 65M4342 Pt Block 110 Rp 65R34310 Parts 5&6
Taxes: $5,757
Highlights
Feature: Fenced Yard
Land
Cross Street: Jane Street & King R
Municipality District: King
Fronting On: South
Parcel Number: 033690529
Pool: None
Sewer: Sewers
Lot Depth: 107.41 Feet
Lot Frontage: 25 Feet
Acres: < .50
Rooms
Room details for 11 Bri Way, King
| Type | Dimensions | Description |
|---|---|---|
| Kitchen Main | 2.74 x 3.66 | B/I Appliances, Backsplash, Centre Island |
| Breakfast Main | 2.74 x 3.96 | Combined W/Kitchen, W/O To Patio |
| Dining Main | 2.74 x 4.27 | Bay Window, Coffered Ceiling, Hardwood Floor |
| Family Main | 3.23 x 4.88 | Fireplace, Pot Lights, Large Window |
| Master 2nd | 3.84 x 4.94 | W/I Closet, Closet Organizers, Ensuite Bath |
| 2nd Br 2nd | 2.77 x 4.27 | Cathedral Ceiling, Double Closet, Hardwood Floor |
| 3rd Br 2nd | 3.11 x 3.66 | Double Closet, Hardwood Floor |
| Laundry 2nd | 1.52 x 1.83 |
| XXXXXXXX | XXX XX, XXXX |
XXXX XXX XXXX |
$X,XXX,XXX |
| XXX XX, XXXX |
XXXXXX XXX XXXX |
$X,XXX,XXX | |
| XXXXXXXX | XXX XX, XXXX |
XXXXXXX XXX XXXX |
|
| XXX XX, XXXX |
XXXXXX XXX XXXX |
$XXX,XXX |
| XXXXXXXX XXXX | XXX XX, XXXX | $1,175,000 XXX XXXX |
| XXXXXXXX XXXXXX | XXX XX, XXXX | $1,183,000 XXX XXXX |
| XXXXXXXX XXXXXXX | XXX XX, XXXX | XXX XXXX |
| XXXXXXXX XXXXXX | XXX XX, XXXX | $999,999 XXX XXXX |

École élémentaire publique L'Héritage
Elementary: PublicChar-Lan Intermediate School
Elementary: PublicSt Peter's School
Elementary: CatholicHoly Trinity Catholic Elementary School
Elementary: CatholicÉcole élémentaire catholique de l'Ange-Gardien
Elementary: CatholicWilliamstown Public School
Elementary: PublicÉcole secondaire publique L'Héritage
Secondary: PublicCharlottenburgh and Lancaster District High School
Secondary: PublicSt Lawrence Secondary School
Secondary: PublicÉcole secondaire catholique La Citadelle
Secondary: CatholicHoly Trinity Catholic Secondary School
Secondary: CatholicCornwall Collegiate and Vocational School
Secondary: Public

