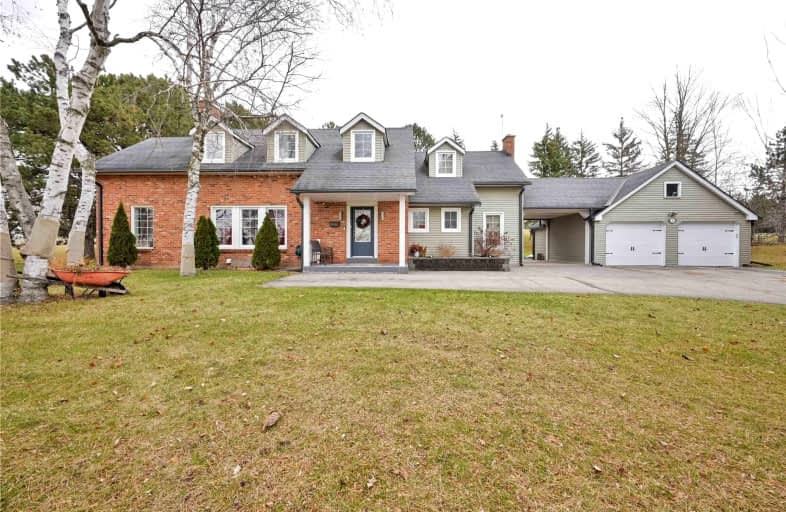Leased on Dec 24, 2022
Note: Property is not currently for sale or for rent.

-
Type: Detached
-
Style: 2-Storey
-
Lease Term: 1 Year
-
Possession: Tbd
-
All Inclusive: N
-
Lot Size: 440 x 200 Feet
-
Age: No Data
-
Days on Site: 22 Days
-
Added: Dec 02, 2022 (3 weeks on market)
-
Updated:
-
Last Checked: 2 months ago
-
MLS®#: N5842879
-
Listed By: Century 21 heritage group ltd., brokerage
Fully Renovated Custom Built Estate Home Situated On A 2 Acre Lot In The Prestigious "Carrying Place". This Gorgeous Home Features 4 Bedrooms, 4 Bath, Finished Basement, 3 Fire Places, 2 Laundry Sets, And Much More. Enjoy Beautiful Views Of The Sunset From The Living Room And Bedrooms. Separate Garage With Space For 3 Cars. Minutes To Hwy. 400, Hwy. 9 & King's Finest Private Schools (Cds, Sac, Villanova)
Extras
Ss Gas Stove, Ss Dishwasher, Ss Fridge, Stackable Washer/Dryer On Main Floor, Stackable Washer/Dryer In Basement, Stove In Basement
Property Details
Facts for 11 Hodgson Avenue, King
Status
Days on Market: 22
Last Status: Leased
Sold Date: Dec 24, 2022
Closed Date: Feb 01, 2023
Expiry Date: Apr 30, 2023
Sold Price: $4,400
Unavailable Date: Dec 24, 2022
Input Date: Dec 03, 2022
Prior LSC: Listing with no contract changes
Property
Status: Lease
Property Type: Detached
Style: 2-Storey
Area: King
Community: Pottageville
Availability Date: Tbd
Inside
Bedrooms: 3
Bedrooms Plus: 1
Bathrooms: 5
Kitchens: 1
Kitchens Plus: 1
Rooms: 10
Den/Family Room: Yes
Air Conditioning: Central Air
Fireplace: Yes
Laundry: Ensuite
Washrooms: 5
Utilities
Utilities Included: N
Building
Basement: Finished
Heat Type: Forced Air
Heat Source: Gas
Exterior: Brick
Private Entrance: Y
Water Supply: Well
Special Designation: Unknown
Parking
Driveway: Private
Parking Included: Yes
Garage Spaces: 3
Garage Type: Detached
Covered Parking Spaces: 8
Total Parking Spaces: 11
Fees
Cable Included: No
Central A/C Included: No
Common Elements Included: Yes
Heating Included: No
Hydro Included: No
Water Included: Yes
Highlights
Feature: Cul De Sac
Feature: Golf
Feature: Wooded/Treed
Land
Cross Street: Weston Rd/19th Sdrd
Municipality District: King
Fronting On: East
Pool: None
Sewer: Septic
Lot Depth: 200 Feet
Lot Frontage: 440 Feet
Acres: 2-4.99
Payment Frequency: Monthly
Additional Media
- Virtual Tour: http://www.11hodgsonave.com/unbranded/
| XXXXXXXX | XXX XX, XXXX |
XXXXXX XXX XXXX |
$X,XXX |
| XXX XX, XXXX |
XXXXXX XXX XXXX |
$X,XXX | |
| XXXXXXXX | XXX XX, XXXX |
XXXX XXX XXXX |
$XXX,XXX |
| XXX XX, XXXX |
XXXXXX XXX XXXX |
$XXX,XXX |
| XXXXXXXX XXXXXX | XXX XX, XXXX | $4,400 XXX XXXX |
| XXXXXXXX XXXXXX | XXX XX, XXXX | $4,800 XXX XXXX |
| XXXXXXXX XXXX | XXX XX, XXXX | $860,000 XXX XXXX |
| XXXXXXXX XXXXXX | XXX XX, XXXX | $888,000 XXX XXXX |

St Charles School
Elementary: CatholicSchomberg Public School
Elementary: PublicKettleby Public School
Elementary: PublicSt Patrick Catholic Elementary School
Elementary: CatholicW H Day Elementary School
Elementary: PublicSt Angela Merici Catholic Elementary School
Elementary: CatholicBradford Campus
Secondary: PublicHoly Trinity High School
Secondary: CatholicKing City Secondary School
Secondary: PublicBradford District High School
Secondary: PublicAurora High School
Secondary: PublicSir William Mulock Secondary School
Secondary: Public

