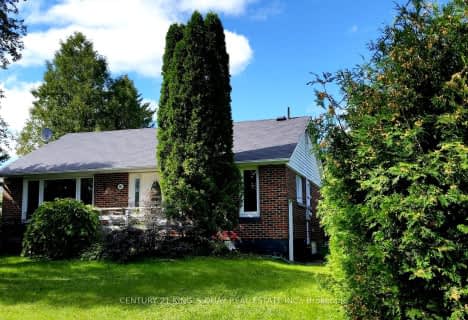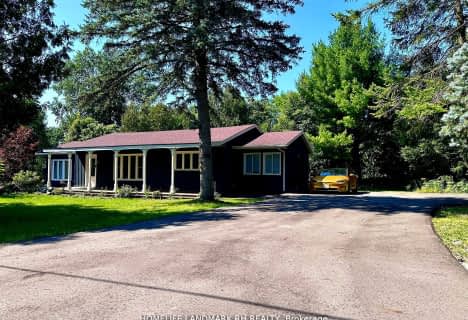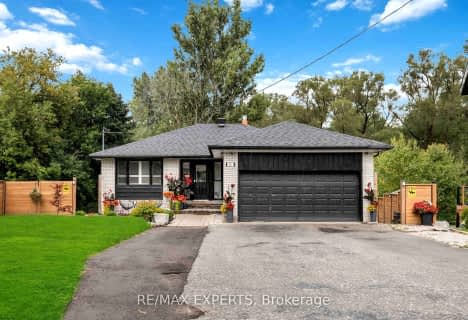
ÉIC Renaissance
Elementary: Catholic
4.85 km
King City Public School
Elementary: Public
1.23 km
Holy Name Catholic Elementary School
Elementary: Catholic
2.05 km
St Raphael the Archangel Catholic Elementary School
Elementary: Catholic
4.90 km
Windham Ridge Public School
Elementary: Public
4.88 km
Father Frederick McGinn Catholic Elementary School
Elementary: Catholic
4.51 km
ACCESS Program
Secondary: Public
6.48 km
ÉSC Renaissance
Secondary: Catholic
4.87 km
King City Secondary School
Secondary: Public
1.36 km
St Joan of Arc Catholic High School
Secondary: Catholic
8.06 km
Cardinal Carter Catholic Secondary School
Secondary: Catholic
6.25 km
St Theresa of Lisieux Catholic High School
Secondary: Catholic
6.89 km









