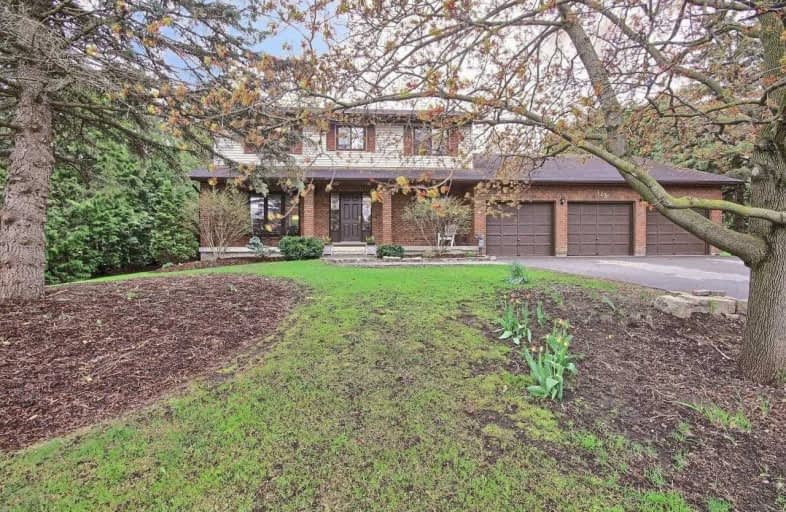Sold on May 05, 2021
Note: Property is not currently for sale or for rent.

-
Type: Detached
-
Style: 2-Storey
-
Size: 2000 sqft
-
Lot Size: 100 x 220 Feet
-
Age: No Data
-
Taxes: $6,185 per year
-
Days on Site: 1 Days
-
Added: May 03, 2021 (1 day on market)
-
Updated:
-
Last Checked: 1 month ago
-
MLS®#: N5220088
-
Listed By: Century 21 fine living realty inc., brokerage
Situated On A Beautiful 1/2 Acre Lot, This 4 Bed, 4 Bath Custom-Built Home Features Inviting Foyer, H/W Floors, New S/S Appliances In Kitchen, Welcoming Breakfast Area, Sun-Filled South Facing Family Room W/ Wood Fireplace, W/O To Large Deck & Patio Area, Updated Quartz Countertops In Washrooms, Oversized Triple Car Garage W/ Extra Storage, Finished Separate Entrance Walk Up Basement In Law-Suite. Nature Lovers Backyard Oasis Offering Privacy & Tranquility
Extras
2 Fridges, 2 Stoves, Dishwasher, Microwave/Range Hood, Washer, Dryer. All Window Coverings, Electrical Light Fixtures. Gas Line For Bbq, Picturesque Neighbourhood Located On Quiet Street. Minutes From Hwy 400/27 & All Major Amenities!
Property Details
Facts for 113 Cook Drive, King
Status
Days on Market: 1
Last Status: Sold
Sold Date: May 05, 2021
Closed Date: Jul 21, 2021
Expiry Date: Jul 21, 2021
Sold Price: $1,542,000
Unavailable Date: May 05, 2021
Input Date: May 04, 2021
Prior LSC: Listing with no contract changes
Property
Status: Sale
Property Type: Detached
Style: 2-Storey
Size (sq ft): 2000
Area: King
Community: Pottageville
Availability Date: 60/90/120
Inside
Bedrooms: 4
Bedrooms Plus: 1
Bathrooms: 4
Kitchens: 1
Kitchens Plus: 1
Rooms: 9
Den/Family Room: Yes
Air Conditioning: Central Air
Fireplace: Yes
Washrooms: 4
Building
Basement: Finished
Basement 2: Walk-Up
Heat Type: Forced Air
Heat Source: Gas
Exterior: Brick
Exterior: Vinyl Siding
Water Supply: Well
Special Designation: Unknown
Parking
Driveway: Private
Garage Spaces: 3
Garage Type: Attached
Covered Parking Spaces: 9
Total Parking Spaces: 12
Fees
Tax Year: 2020
Tax Legal Description: Pcl 25-1 Sec M12; Lt 25 Pl M12
Taxes: $6,185
Highlights
Feature: Clear View
Feature: Fenced Yard
Feature: Park
Feature: Rec Centre
Feature: Wooded/Treed
Land
Cross Street: Lloydtown-Aurora Rd/
Municipality District: King
Fronting On: South
Parcel Number: 033840012
Pool: None
Sewer: Septic
Lot Depth: 220 Feet
Lot Frontage: 100 Feet
Additional Media
- Virtual Tour: https://tours.panapix.com/idx/785384
Rooms
Room details for 113 Cook Drive, King
| Type | Dimensions | Description |
|---|---|---|
| Living Main | 3.86 x 4.53 | Hardwood Floor, Crown Moulding |
| Dining Main | 3.86 x 3.30 | Hardwood Floor, Crown Moulding, W/O To Deck |
| Kitchen Main | 3.03 x 3.30 | Ceramic Floor, Stainless Steel Appl, Ceramic Back Splash |
| Breakfast Main | 3.07 x 3.30 | Ceramic Floor, W/O To Deck |
| Family Main | 3.98 x 5.82 | Hardwood Floor, Fireplace, W/O To Patio |
| Master 2nd | 4.41 x 4.00 | Broadloom, 3 Pc Ensuite, Closet |
| 2nd Br 2nd | 3.00 x 4.00 | Hardwood Floor, Closet |
| 3rd Br 2nd | 2.71 x 3.62 | Hardwood Floor, Closet |
| 4th Br 2nd | 2.55 x 3.31 | Hardwood Floor, Closet |
| Living Bsmt | 4.98 x 7.84 | Broadloom, Combined W/Dining |
| Dining Bsmt | 4.98 x 7.84 | Broadloom, Combined W/Living |
| Br Bsmt | 4.51 x 3.26 | Broadloom, Closet |
| XXXXXXXX | XXX XX, XXXX |
XXXX XXX XXXX |
$X,XXX,XXX |
| XXX XX, XXXX |
XXXXXX XXX XXXX |
$X,XXX,XXX |
| XXXXXXXX XXXX | XXX XX, XXXX | $1,542,000 XXX XXXX |
| XXXXXXXX XXXXXX | XXX XX, XXXX | $1,349,900 XXX XXXX |

Schomberg Public School
Elementary: PublicSir William Osler Public School
Elementary: PublicKettleby Public School
Elementary: PublicSt Patrick Catholic Elementary School
Elementary: CatholicNobleton Public School
Elementary: PublicSt Mary Catholic Elementary School
Elementary: CatholicBradford Campus
Secondary: PublicÉSC Renaissance
Secondary: CatholicHoly Trinity High School
Secondary: CatholicKing City Secondary School
Secondary: PublicBradford District High School
Secondary: PublicAurora High School
Secondary: Public

