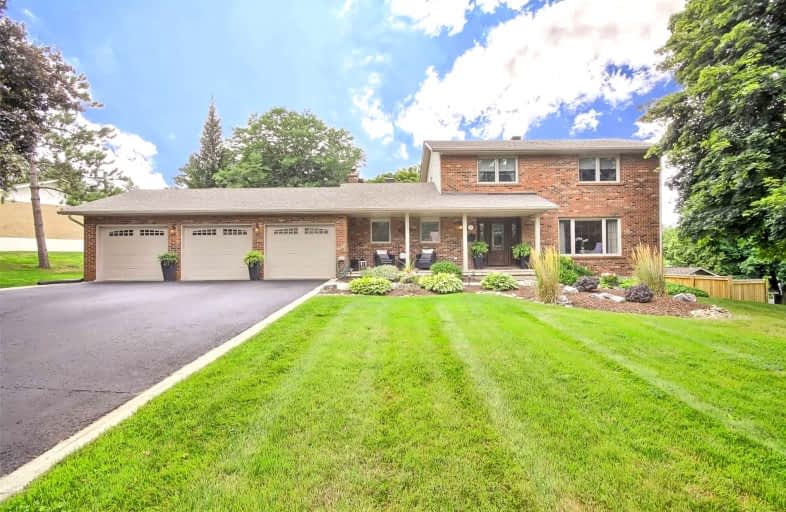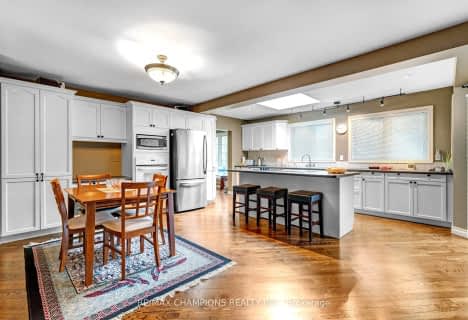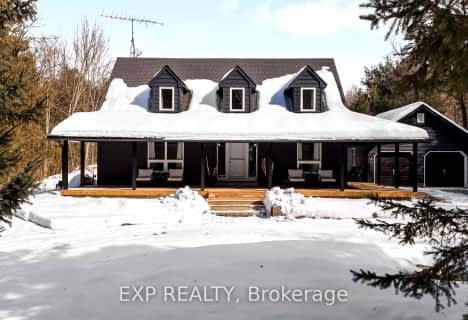
Schomberg Public School
Elementary: PublicSir William Osler Public School
Elementary: PublicKettleby Public School
Elementary: PublicSt Patrick Catholic Elementary School
Elementary: CatholicNobleton Public School
Elementary: PublicSt Mary Catholic Elementary School
Elementary: CatholicBradford Campus
Secondary: PublicÉSC Renaissance
Secondary: CatholicHoly Trinity High School
Secondary: CatholicKing City Secondary School
Secondary: PublicBradford District High School
Secondary: PublicAurora High School
Secondary: Public- 3 bath
- 3 bed
- 2000 sqft
16245 7th Concession Road, King, Ontario • L7B 0E1 • Pottageville







