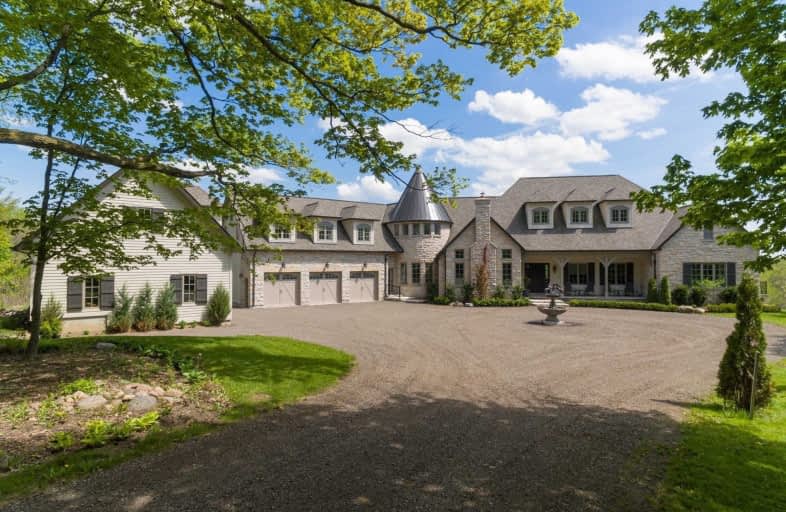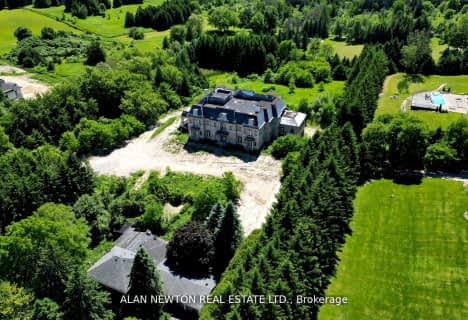Sold on Aug 06, 2021
Note: Property is not currently for sale or for rent.

-
Type: Detached
-
Style: 2-Storey
-
Size: 5000 sqft
-
Lot Size: 324 x 1347.1 Feet
-
Age: No Data
-
Taxes: $21,083 per year
-
Days on Site: 127 Days
-
Added: Apr 01, 2021 (4 months on market)
-
Updated:
-
Last Checked: 2 months ago
-
MLS®#: N5176479
-
Listed By: Sotheby`s international realty canada, brokerage
This Natural Stone Residence With South-Facing, Tree-Top Views From Extraordinary Windows & Private Terraces Never Fails To Impress. Principal Rooms Are Designed For Gatherings. A Dining Room Fit For Entertaining With A Barrelled Ceiling & Formal Country Fireplace Is Adjacent To A Fabulous Chef's Kitchen, Breakfast Room & Outstanding Pantry. Great Room With Impressive Limestone Fireplace Combines With Music/Sitting Room & Terrace.
Extras
Main Floor Master With Fireplace, Spa Ensuite & His & Hers Walk-In Closets. Gym, Games Room, Wine Cellar & Full In-Law Suite. Second Garage With Loft. Barn & Arena Perfect For Horses Or Car Collection. Elevator. Two Minutes To Aurora.
Property Details
Facts for 1159 18th Sideroad, King
Status
Days on Market: 127
Last Status: Sold
Sold Date: Aug 06, 2021
Closed Date: Oct 29, 2021
Expiry Date: Dec 31, 2021
Sold Price: $5,675,000
Unavailable Date: Aug 06, 2021
Input Date: Apr 01, 2021
Property
Status: Sale
Property Type: Detached
Style: 2-Storey
Size (sq ft): 5000
Area: King
Community: Rural King
Availability Date: Tbd
Inside
Bedrooms: 5
Bedrooms Plus: 1
Bathrooms: 8
Kitchens: 2
Rooms: 18
Den/Family Room: Yes
Air Conditioning: Central Air
Fireplace: Yes
Laundry Level: Main
Central Vacuum: Y
Washrooms: 8
Utilities
Electricity: Yes
Gas: No
Telephone: Yes
Building
Basement: Fin W/O
Heat Type: Forced Air
Heat Source: Grnd Srce
Exterior: Stone
Elevator: Y
Water Supply Type: Drilled Well
Water Supply: Well
Special Designation: Unknown
Other Structures: Aux Residences
Other Structures: Barn
Parking
Driveway: Private
Garage Spaces: 5
Garage Type: Built-In
Covered Parking Spaces: 15
Total Parking Spaces: 20
Fees
Tax Year: 2020
Tax Legal Description: Pt Lt 25 Con 2 King Pts 1 & 2, 65R7268; King
Taxes: $21,083
Highlights
Feature: Clear View
Feature: Golf
Feature: Grnbelt/Conserv
Feature: Hospital
Feature: School
Feature: Wooded/Treed
Land
Cross Street: Southside-Bathurst &
Municipality District: King
Fronting On: South
Pool: None
Sewer: Septic
Lot Depth: 1347.1 Feet
Lot Frontage: 324 Feet
Acres: 10-24.99
Additional Media
- Virtual Tour: https://tours.silverhousehd.com/1159-18th-sideroad-king-city-ontario
Rooms
Room details for 1159 18th Sideroad, King
| Type | Dimensions | Description |
|---|---|---|
| Great Rm Main | 6.35 x 7.24 | Hardwood Floor, Floor/Ceil Fireplace, Vaulted Ceiling |
| Sitting Main | 3.73 x 4.52 | Hardwood Floor, W/O To Terrace, Combined W/Great Rm |
| Dining Main | 5.77 x 7.14 | Hardwood Floor, Floor/Ceil Fireplace, Vaulted Ceiling |
| Kitchen Main | 6.43 x 7.11 | Hardwood Floor, Centre Island, Pantry |
| Breakfast Main | 5.51 x 6.40 | Hardwood Floor, Combined W/Kitchen, W/O To Terrace |
| Office Main | 3.61 x 4.04 | Hardwood Floor, Crown Moulding |
| Master Main | 6.40 x 6.60 | Hardwood Floor, His/Hers Closets, 5 Pc Ensuite |
| 2nd Br 2nd | 6.43 x 8.23 | Broadloom, 4 Pc Ensuite, Double Closet |
| 3rd Br 2nd | 3.61 x 5.00 | Broadloom, Semi Ensuite, W/I Closet |
| 4th Br 2nd | 3.78 x 5.00 | Broadloom, 3 Pc Ensuite |
| Family Lower | 6.25 x 8.26 | Stone Fireplace, Walk-Out, Combined W/Game |
| Exercise Lower | 3.99 x 5.59 | Cushion Floor, Built-In Speakers |
| XXXXXXXX | XXX XX, XXXX |
XXXX XXX XXXX |
$X,XXX,XXX |
| XXX XX, XXXX |
XXXXXX XXX XXXX |
$X,XXX,XXX | |
| XXXXXXXX | XXX XX, XXXX |
XXXXXXXX XXX XXXX |
|
| XXX XX, XXXX |
XXXXXX XXX XXXX |
$X,XXX,XXX | |
| XXXXXXXX | XXX XX, XXXX |
XXXXXXXX XXX XXXX |
|
| XXX XX, XXXX |
XXXXXX XXX XXXX |
$X,XXX,XXX |
| XXXXXXXX XXXX | XXX XX, XXXX | $5,675,000 XXX XXXX |
| XXXXXXXX XXXXXX | XXX XX, XXXX | $6,500,000 XXX XXXX |
| XXXXXXXX XXXXXXXX | XXX XX, XXXX | XXX XXXX |
| XXXXXXXX XXXXXX | XXX XX, XXXX | $6,500,000 XXX XXXX |
| XXXXXXXX XXXXXXXX | XXX XX, XXXX | XXX XXXX |
| XXXXXXXX XXXXXX | XXX XX, XXXX | $6,980,000 XXX XXXX |

St Nicholas Catholic Elementary School
Elementary: CatholicOur Lady of Grace Catholic Elementary School
Elementary: CatholicDevins Drive Public School
Elementary: PublicAurora Heights Public School
Elementary: PublicWellington Public School
Elementary: PublicTerry Fox Public School
Elementary: PublicÉSC Renaissance
Secondary: CatholicDr G W Williams Secondary School
Secondary: PublicAurora High School
Secondary: PublicSir William Mulock Secondary School
Secondary: PublicCardinal Carter Catholic Secondary School
Secondary: CatholicSt Maximilian Kolbe High School
Secondary: Catholic- 4 bath
- 6 bed
- 3000 sqft
16365 Bathurst Street, Newmarket, Ontario • L3X 1Z8 • Summerhill Estates
- 8 bath
- 5 bed
15230 Keele Street, King, Ontario • L7B 1A3 • Rural King




