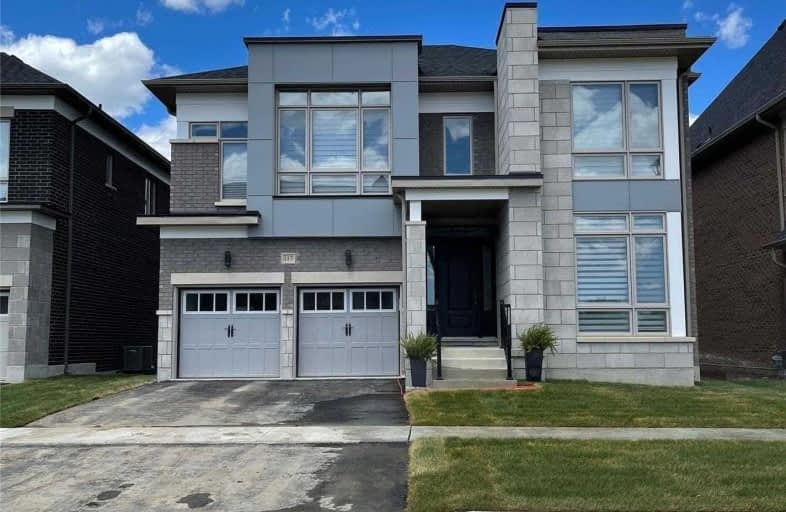Sold on Jul 01, 2021
Note: Property is not currently for sale or for rent.

-
Type: Detached
-
Style: 2-Storey
-
Size: 3500 sqft
-
Lot Size: 15.28 x 31.39 Metres
-
Age: 0-5 years
-
Days on Site: 8 Days
-
Added: Jun 23, 2021 (1 week on market)
-
Updated:
-
Last Checked: 2 months ago
-
MLS®#: N5284465
-
Listed By: Skybrooke realty corp., brokerage
Exclusive Via Moto 5 Br Modern Design Backing Onto Ravine! O/C Living, Large Centre Kitchen Island W Quartz Counters, Luxury Appliances, Extended Butler's Pantry & Custom Walk In Pantry. 10 Ft Main With Waffle & Coffered Ceiling Details. Hardwood T/O All Main Areas & Beautiful Contemporary Staircase. Primary Br Features A Large Sitting Room, His/Hers Walk In Closets & Spa Like 6 Pc Ensuite. Large Mud Rm Entry From Garage, Covered Loggia Back Porch O/L Ravine.
Extras
All Elf's & Window Coverings. Cac, Oversized Basement Lookout Windows. Oversized Baseboards & Casings. 2nd Floor Laundry. Premium Ravine Lot!
Property Details
Facts for 117 Stokes Forest Drive, King
Status
Days on Market: 8
Last Status: Sold
Sold Date: Jul 01, 2021
Closed Date: Aug 31, 2021
Expiry Date: Oct 29, 2021
Sold Price: $2,010,000
Unavailable Date: Jul 01, 2021
Input Date: Jun 23, 2021
Prior LSC: Sold
Property
Status: Sale
Property Type: Detached
Style: 2-Storey
Size (sq ft): 3500
Age: 0-5
Area: King
Community: Nobleton
Availability Date: Tba
Inside
Bedrooms: 5
Bathrooms: 5
Kitchens: 1
Rooms: 11
Den/Family Room: Yes
Air Conditioning: Central Air
Fireplace: Yes
Laundry Level: Upper
Washrooms: 5
Building
Basement: Full
Heat Type: Forced Air
Heat Source: Gas
Exterior: Brick
Water Supply: Municipal
Special Designation: Unknown
Parking
Driveway: Pvt Double
Garage Spaces: 2
Garage Type: Attached
Covered Parking Spaces: 2
Total Parking Spaces: 4
Fees
Tax Year: 2020
Tax Legal Description: Lot 34 Plan 65M4655
Land
Cross Street: King Road & Highway
Municipality District: King
Fronting On: North
Pool: None
Sewer: Sewers
Lot Depth: 31.39 Metres
Lot Frontage: 15.28 Metres
Lot Irregularities: Ravine
Additional Media
- Virtual Tour: http://listing.otbxair.com/117stokesdrive/?mls
Rooms
Room details for 117 Stokes Forest Drive, King
| Type | Dimensions | Description |
|---|---|---|
| Living Main | 1.83 x 3.35 | Hardwood Floor, Coffered Ceiling, Combined W/Dining |
| Dining Main | 1.83 x 3.35 | Hardwood Floor, Coffered Ceiling, Combined W/Living |
| Kitchen Main | 4.15 x 3.35 | Hardwood Floor, Centre Island, Quartz Counter |
| Breakfast Main | 3.35 x 3.35 | Hardwood Floor, W/O To Patio |
| Great Rm Main | 5.06 x 4.88 | Hardwood Floor, Coffered Ceiling, Gas Fireplace |
| 5th Br Main | 3.35 x 3.05 | Hardwood Floor, 3 Pc Ensuite, Large Window |
| Master 2nd | 4.27 x 4.94 | Coffered Ceiling, 6 Pc Ensuite, His/Hers Closets |
| 2nd Br 2nd | 3.35 x 4.27 | W/I Closet, 4 Pc Bath |
| 3rd Br 2nd | 4.08 x 3.66 | Double Closet, Large Window, 4 Pc Bath |
| 4th Br 2nd | 4.45 x 3.66 | Double Closet, 3 Pc Ensuite, Large Window |
| Laundry 2nd | - |
| XXXXXXXX | XXX XX, XXXX |
XXXX XXX XXXX |
$X,XXX,XXX |
| XXX XX, XXXX |
XXXXXX XXX XXXX |
$X,XXX,XXX | |
| XXXXXXXX | XXX XX, XXXX |
XXXXXXX XXX XXXX |
|
| XXX XX, XXXX |
XXXXXX XXX XXXX |
$X,XXX,XXX |
| XXXXXXXX XXXX | XXX XX, XXXX | $2,010,000 XXX XXXX |
| XXXXXXXX XXXXXX | XXX XX, XXXX | $2,080,000 XXX XXXX |
| XXXXXXXX XXXXXXX | XXX XX, XXXX | XXX XXXX |
| XXXXXXXX XXXXXX | XXX XX, XXXX | $2,188,888 XXX XXXX |

Pelee Island Public School
Elementary: PublicGore Hill Public School
Elementary: PublicEast Mersea Public School
Elementary: PublicMargaret D Bennie Public School
Elementary: PublicQueen Elizabeth Public School
Elementary: PublicÉcole élémentaire catholique Saint-Michel
Elementary: CatholicRidgetown District High School
Secondary: PublicBlenheim District High School
Secondary: PublicTilbury District High School
Secondary: PublicCardinal Carter Catholic
Secondary: CatholicKingsville District High School
Secondary: PublicLeamington District Secondary School
Secondary: Public

