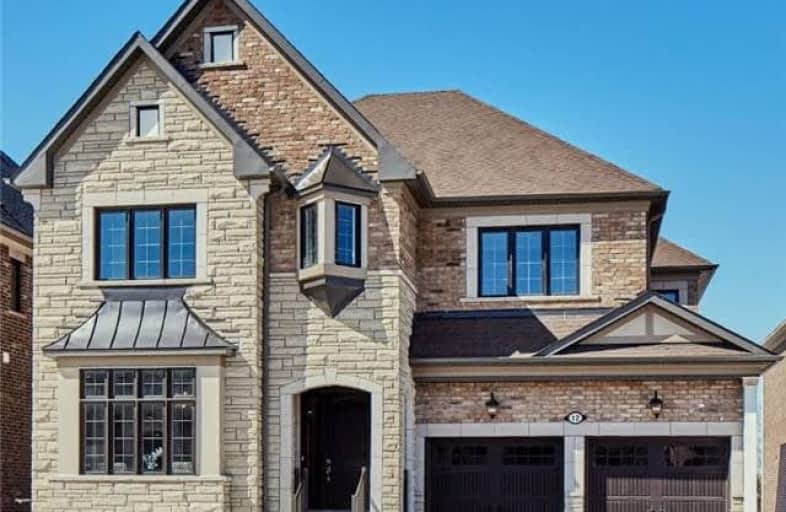Sold on May 09, 2018
Note: Property is not currently for sale or for rent.

-
Type: Detached
-
Style: 2-Storey
-
Size: 3500 sqft
-
Lot Size: 50 x 135.5 Feet
-
Age: New
-
Days on Site: 14 Days
-
Added: Sep 07, 2019 (2 weeks on market)
-
Updated:
-
Last Checked: 2 months ago
-
MLS®#: N4107229
-
Listed By: Royal lepage real estate services ltd., brokerage
King City Ravine! Brand New 3655 Sf!English Manor Residence,Built By Mattamy Homes,Thousands In Upgrades,Dramatic 10Ft Ceilings Enhanced The Rms Incl Main Fl,Family Rm W/Fp+Oversized Dble Glass Dr, W/O To Deck O/L Wooded Ravine!Uncompromising Quality T/O This 5Bdrm,4 Bath Home.Energy Star Rating+Tarion Warranty.Quick Drive To Go Stn,Steps To Villanova College, Parks+Trails Close To Hwy 400,Vaughan Mills,Amazing Value For Never Lived Home Over 3500Sf!
Extras
All Elf's Full,Ceil'g Height Upgraded Kit.Cabintes, 6 Burner Wolf Gas Range,Wolf Steam Oven,B/I French Dr Fridge W/Platinum Int,30"Wolf Mw,Lg W+D Ri Cvac,Granite Counters On Kit Island+Master Ens.Vanities,Stone Kit Counter, Mud Rm W/Bi Cab
Property Details
Facts for 12 Cairns Gate, King
Status
Days on Market: 14
Last Status: Sold
Sold Date: May 09, 2018
Closed Date: Aug 01, 2018
Expiry Date: Jul 31, 2018
Sold Price: $1,800,000
Unavailable Date: May 09, 2018
Input Date: Apr 25, 2018
Property
Status: Sale
Property Type: Detached
Style: 2-Storey
Size (sq ft): 3500
Age: New
Area: King
Community: King City
Availability Date: 30 Days/ Tba
Inside
Bedrooms: 5
Bathrooms: 4
Kitchens: 1
Rooms: 9
Den/Family Room: Yes
Air Conditioning: Central Air
Fireplace: Yes
Laundry Level: Upper
Central Vacuum: Y
Washrooms: 4
Building
Basement: W/O
Heat Type: Forced Air
Heat Source: Gas
Exterior: Brick
UFFI: No
Water Supply: Municipal
Special Designation: Unknown
Parking
Driveway: Pvt Double
Garage Spaces: 2
Garage Type: Built-In
Covered Parking Spaces: 2
Total Parking Spaces: 4
Fees
Tax Year: 2017
Tax Legal Description: Lot 59 Plan 65M-4552 Township Of King
Highlights
Feature: Grnbelt/Cons
Feature: Public Transit
Feature: Ravine
Feature: School
Feature: Wooded/Treed
Land
Cross Street: Keele & 15th Side Ro
Municipality District: King
Fronting On: East
Pool: None
Sewer: Sewers
Lot Depth: 135.5 Feet
Lot Frontage: 50 Feet
Lot Irregularities: North Side 131 Ft
Rooms
Room details for 12 Cairns Gate, King
| Type | Dimensions | Description |
|---|---|---|
| Living Main | 3.36 x 4.98 | Coffered Ceiling, Hardwood Floor |
| Dining Main | 4.73 x 4.80 | Coffered Ceiling, Hardwood Floor |
| Kitchen Main | 3.05 x 5.84 | Centre Island, Stainless Steel Appl, Pot Lights |
| Breakfast Main | 3.50 x 4.57 | Glass Doors, W/O To Deck, O/Looks Ravine |
| Great Rm Main | 4.57 x 6.40 | Gas Fireplace, Coffered Ceiling, O/Looks Ravine |
| Master 2nd | 4.57 x 5.18 | 5 Pc Ensuite, W/I Closet |
| 2nd Br 2nd | 3.70 x 4.73 | W/I Closet, 4 Pc Bath, Semi Ensuite |
| 3rd Br 2nd | 3.45 x 4.12 | Double Closet, 4 Pc Bath, Semi Ensuite |
| 4th Br 2nd | 3.36 x 4.50 | Double Closet, 3 Pc Ensuite |
| 5th Br 2nd | 3.20 x 3.36 | Double Closet |
| Rec 2nd | - | Glass Doors, W/O To Ravine |
| XXXXXXXX | XXX XX, XXXX |
XXXX XXX XXXX |
$X,XXX,XXX |
| XXX XX, XXXX |
XXXXXX XXX XXXX |
$X,XXX,XXX |
| XXXXXXXX XXXX | XXX XX, XXXX | $1,800,000 XXX XXXX |
| XXXXXXXX XXXXXX | XXX XX, XXXX | $1,799,000 XXX XXXX |

ÉIC Renaissance
Elementary: CatholicKing City Public School
Elementary: PublicHoly Name Catholic Elementary School
Elementary: CatholicSt Raphael the Archangel Catholic Elementary School
Elementary: CatholicWindham Ridge Public School
Elementary: PublicFather Frederick McGinn Catholic Elementary School
Elementary: CatholicACCESS Program
Secondary: PublicÉSC Renaissance
Secondary: CatholicKing City Secondary School
Secondary: PublicSt Joan of Arc Catholic High School
Secondary: CatholicCardinal Carter Catholic Secondary School
Secondary: CatholicSt Theresa of Lisieux Catholic High School
Secondary: Catholic- 3 bath
- 5 bed
- 2000 sqft
12750 Dufferin Street, King, Ontario • L7B 1K5 • King City



