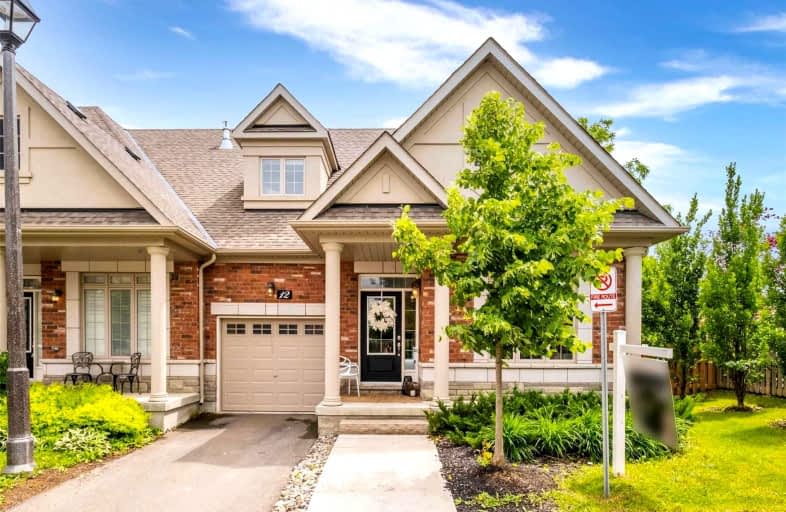Sold on Aug 30, 2022
Note: Property is not currently for sale or for rent.

-
Type: Att/Row/Twnhouse
-
Style: Bungaloft
-
Size: 1500 sqft
-
Lot Size: 42.75 x 85.89 Feet
-
Age: No Data
-
Taxes: $5,828 per year
-
Days on Site: 74 Days
-
Added: Jun 17, 2022 (2 months on market)
-
Updated:
-
Last Checked: 2 months ago
-
MLS®#: N5664190
-
Listed By: Re/max realty specialists inc., brokerage
Beautiful End-Unit, Freehold Potl Bungaloft Townhome Sits On An Oversized Lot With A Large Yard. The Home Includes Over 1800 Sq Ft, 3 Bed Plus 4 Bath, With The Primary Bedroom On The Main Floor. 1 Car Garage With Entrance, Potential For Separate Entrance To Basement, 1 Driveway Parking Spot, Engineered Hardwood On The Main Floor, Granite Countertops, High Ceiling In The Living Room For A Grand Entrance, Rough-In Washroom In The Basement With Large Windows And A Large Deck For Entertaining Outdoors. Great For First Time Buyers Or Downsizers
Property Details
Facts for 12 Petersen Place, King
Status
Days on Market: 74
Last Status: Sold
Sold Date: Aug 30, 2022
Closed Date: Sep 16, 2022
Expiry Date: Sep 30, 2022
Sold Price: $1,215,000
Unavailable Date: Aug 30, 2022
Input Date: Jun 17, 2022
Property
Status: Sale
Property Type: Att/Row/Twnhouse
Style: Bungaloft
Size (sq ft): 1500
Area: King
Community: Nobleton
Availability Date: Immediate
Inside
Bedrooms: 3
Bathrooms: 4
Kitchens: 1
Rooms: 8
Den/Family Room: Yes
Air Conditioning: Central Air
Fireplace: No
Laundry Level: Upper
Central Vacuum: Y
Washrooms: 4
Building
Basement: Full
Basement 2: Unfinished
Heat Type: Forced Air
Heat Source: Gas
Exterior: Brick
Water Supply: Municipal
Special Designation: Unknown
Parking
Driveway: Lane
Garage Spaces: 1
Garage Type: Attached
Covered Parking Spaces: 1
Total Parking Spaces: 2
Fees
Tax Year: 2021
Tax Legal Description: Pt Lt 13 Pl 19 Designated As Pts 8 & 54 65R34943;
Taxes: $5,828
Additional Mo Fees: 200.73
Land
Cross Street: Wilsen & Hwy 27
Municipality District: King
Fronting On: South
Parcel of Tied Land: Y
Pool: None
Sewer: Sewers
Lot Depth: 85.89 Feet
Lot Frontage: 42.75 Feet
Additional Media
- Virtual Tour: https://tours.prostudio.ca/Sxz3t6LDyrHsRKE25fqA
| XXXXXXXX | XXX XX, XXXX |
XXXX XXX XXXX |
$X,XXX,XXX |
| XXX XX, XXXX |
XXXXXX XXX XXXX |
$X,XXX,XXX | |
| XXXXXXXX | XXX XX, XXXX |
XXXXXXX XXX XXXX |
|
| XXX XX, XXXX |
XXXXXX XXX XXXX |
$X,XXX,XXX |
| XXXXXXXX XXXX | XXX XX, XXXX | $1,215,000 XXX XXXX |
| XXXXXXXX XXXXXX | XXX XX, XXXX | $1,249,900 XXX XXXX |
| XXXXXXXX XXXXXXX | XXX XX, XXXX | XXX XXXX |
| XXXXXXXX XXXXXX | XXX XX, XXXX | $1,399,900 XXX XXXX |

Keewatin Public School
Elementary: PublicRiverview Elementary School
Elementary: PublicEvergreen Public School
Elementary: PublicSt Louis Separate School
Elementary: CatholicBeaver Brae Senior Elementary School
Elementary: PublicKing George VI Public School
Elementary: PublicRainy River High School
Secondary: PublicRed Lake District High School
Secondary: PublicSt Thomas Aquinas High School
Secondary: CatholicBeaver Brae Secondary School
Secondary: PublicDryden High School
Secondary: PublicFort Frances High School
Secondary: Public

