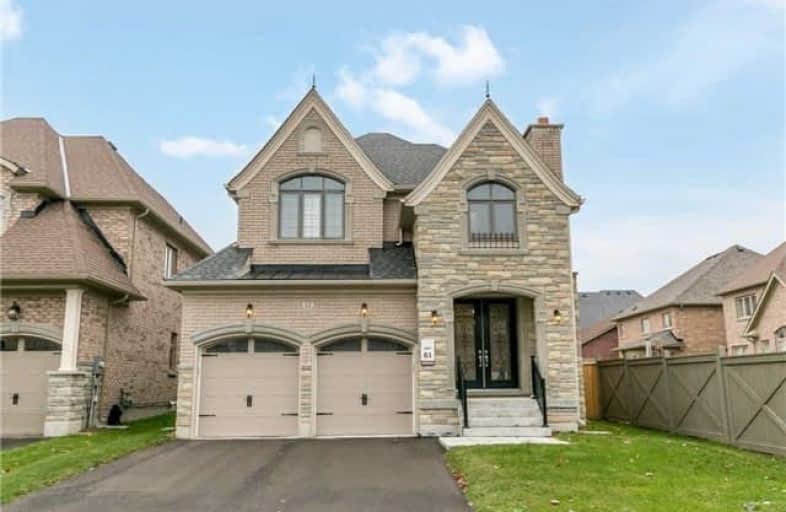Sold on Nov 22, 2017
Note: Property is not currently for sale or for rent.

-
Type: Detached
-
Style: 2-Storey
-
Size: 2500 sqft
-
Lot Size: 44.08 x 112.66 Feet
-
Age: 0-5 years
-
Taxes: $7,788 per year
-
Days on Site: 8 Days
-
Added: Sep 07, 2019 (1 week on market)
-
Updated:
-
Last Checked: 2 months ago
-
MLS®#: N3984680
-
Listed By: Sutton group-admiral realty inc., brokerage
One Of The Best Streets In King City! New Community! Large Two Story 4 Bedrooms With Dramatic Two Story Open To Above Foyer, Main Floor Office! Beautifully Appointed Spacious Rooms, Gourmet Maple Eat-In Kitchen With Extended Upper Cabinets And Granit C/T And Built In Cooktop And Wall Oven. Hardwood Throughout, Oversized Fenced Backyard $$$$ Thousands Spent On Upgrades!!!
Extras
Walking Distance To Copa. Easy Access To Hwys And Go Train. Incl: Fridgidaire Gallary (S/S Fridge, Cooktop, B/I Wall Oven, B/I Dw), Hood Fan, Lg Front Load Washer & Dryer (Steam), Upgraded Light Fixtures,
Property Details
Facts for 12 Stan Roots Street, King
Status
Days on Market: 8
Last Status: Sold
Sold Date: Nov 22, 2017
Closed Date: Dec 27, 2017
Expiry Date: May 13, 2018
Sold Price: $1,360,000
Unavailable Date: Nov 22, 2017
Input Date: Nov 14, 2017
Property
Status: Sale
Property Type: Detached
Style: 2-Storey
Size (sq ft): 2500
Age: 0-5
Area: King
Community: King City
Availability Date: Tba
Inside
Bedrooms: 4
Bathrooms: 3
Kitchens: 1
Rooms: 9
Den/Family Room: Yes
Air Conditioning: Central Air
Fireplace: Yes
Laundry Level: Upper
Central Vacuum: Y
Washrooms: 3
Building
Basement: Full
Heat Type: Forced Air
Heat Source: Gas
Exterior: Brick
Exterior: Stone
Water Supply: Municipal
Special Designation: Unknown
Parking
Driveway: Private
Garage Spaces: 2
Garage Type: Built-In
Covered Parking Spaces: 2
Total Parking Spaces: 4
Fees
Tax Year: 2017
Tax Legal Description: Lot 61 Plan 65M4277 Subject To An Easement
Taxes: $7,788
Land
Cross Street: Dufferin/King
Municipality District: King
Fronting On: West
Pool: None
Sewer: Sewers
Lot Depth: 112.66 Feet
Lot Frontage: 44.08 Feet
Additional Media
- Virtual Tour: http://wylieford.homelistingtours.com/listing2/12-stan-roots-street
Rooms
Room details for 12 Stan Roots Street, King
| Type | Dimensions | Description |
|---|---|---|
| Dining Main | 3.96 x 3.96 | Coffered Ceiling, Hardwood Floor, Window |
| Family Main | 3.96 x 5.24 | Gas Fireplace, Hardwood Floor, Window |
| Kitchen Main | 3.81 x 3.53 | Granite Counter, Stainless Steel Appl, Pot Lights |
| Breakfast Main | 3.35 x 3.53 | Ceramic Floor, Bow Window, W/O To Yard |
| Office Main | 3.35 x 3.23 | Coffered Ceiling, Hardwood Floor, French Doors |
| Master 2nd | 3.65 x 4.87 | Vaulted Ceiling, 5 Pc Ensuite, W/I Closet |
| 2nd Br 2nd | 3.04 x 3.77 | Closet, Hardwood Floor, Window |
| 3rd Br 2nd | 3.65 x 3.77 | Cathedral Ceiling, Hardwood Floor, Window |
| 4th Br 2nd | 3.62 x 3.35 | Double Closet, Hardwood Floor, Window |
| XXXXXXXX | XXX XX, XXXX |
XXXX XXX XXXX |
$X,XXX,XXX |
| XXX XX, XXXX |
XXXXXX XXX XXXX |
$X,XXX,XXX |
| XXXXXXXX XXXX | XXX XX, XXXX | $1,360,000 XXX XXXX |
| XXXXXXXX XXXXXX | XXX XX, XXXX | $1,088,000 XXX XXXX |

ÉIC Renaissance
Elementary: CatholicKing City Public School
Elementary: PublicHoly Name Catholic Elementary School
Elementary: CatholicWindham Ridge Public School
Elementary: PublicKettle Lakes Public School
Elementary: PublicFather Frederick McGinn Catholic Elementary School
Elementary: CatholicACCESS Program
Secondary: PublicÉSC Renaissance
Secondary: CatholicKing City Secondary School
Secondary: PublicAurora High School
Secondary: PublicCardinal Carter Catholic Secondary School
Secondary: CatholicSt Theresa of Lisieux Catholic High School
Secondary: Catholic- 4 bath
- 4 bed
- 1500 sqft
34 Portage Avenue, Richmond Hill, Ontario • L4E 2Z5 • Oak Ridges



