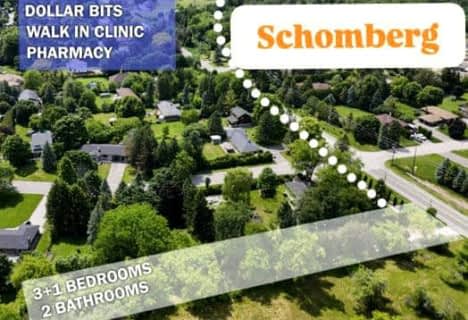Sold on Feb 28, 2016
Note: Property is not currently for sale or for rent.

-
Type: Detached
-
Style: Bungalow
-
Size: 2000 sqft
-
Lot Size: 114.85 x 183.83 Feet
-
Age: 16-30 years
-
Taxes: $6,523 per year
-
Days on Site: 3 Days
-
Added: Feb 25, 2016 (3 days on market)
-
Updated:
-
Last Checked: 2 months ago
-
MLS®#: N3423721
-
Listed By: Royal lepage rcr realty, brokerage
Stunning Bungalow On A Manicured, Half Acre Estate Lot Backing Onto Conservation Protected Forest. Open Concept Layout With 2140 Sq Ft Up And Approx 1600 Finished Down. Amazing Commuter Location Just 20 Min North Of Woodbridge. This Home Has Been Totally Updated. Hardwood Floors. 3 Car Garage. R2000 Cert'd.
Extras
Windows '14,Furnace & Ac '11, Ensuite '13, Garage Doors/Front Door '13, Kitchen Backsplash '14, Hdwd Floors, Solar Tubes '13, 25' X 25' No Maint Deck '09, Eaves/Downspouts '14, Appliances '13,
Property Details
Facts for 120 Edward Pottage Crescent, King
Status
Days on Market: 3
Last Status: Sold
Sold Date: Feb 28, 2016
Closed Date: Jul 04, 2016
Expiry Date: Apr 30, 2016
Sold Price: $1,020,001
Unavailable Date: Feb 28, 2016
Input Date: Feb 25, 2016
Property
Status: Sale
Property Type: Detached
Style: Bungalow
Size (sq ft): 2000
Age: 16-30
Area: King
Community: Pottageville
Availability Date: 60-120/Tba
Inside
Bedrooms: 3
Bathrooms: 3
Kitchens: 1
Rooms: 7
Den/Family Room: Yes
Air Conditioning: Central Air
Fireplace: Yes
Laundry Level: Main
Central Vacuum: Y
Washrooms: 3
Building
Basement: Finished
Basement 2: Full
Heat Type: Forced Air
Heat Source: Gas
Exterior: Brick
Elevator: N
UFFI: No
Water Supply Type: Drilled Well
Water Supply: Well
Physically Handicapped-Equipped: N
Special Designation: Unknown
Retirement: N
Parking
Driveway: Pvt Double
Garage Spaces: 3
Garage Type: Attached
Covered Parking Spaces: 9
Fees
Tax Year: 2015
Tax Legal Description: Lot 11 Plan 65M2876 King Twp, Reg Mun Of York
Taxes: $6,523
Highlights
Feature: Grnbelt/Cons
Feature: Wooded/Treed
Land
Cross Street: Hwy 400/Aurora Sr/Ed
Municipality District: King
Fronting On: North
Pool: None
Sewer: Septic
Lot Depth: 183.83 Feet
Lot Frontage: 114.85 Feet
Open House
Open House Date: 2016-02-27
Open House Start: 01:00:00
Open House Finished: 03:00:00
Rooms
Room details for 120 Edward Pottage Crescent, King
| Type | Dimensions | Description |
|---|---|---|
| Kitchen Main | - | Ceramic Floor, Ceramic Back Splas, Eat-In Kitchen |
| Breakfast Main | - | W/O To Deck, Family Size Kitche |
| Living Main | - | Hardwood Floor, Picture Window |
| Dining Main | - | Hardwood Floor |
| Family Main | - | Hardwood Floor, Gas Fireplace |
| Master Main | - | 4 Pc Ensuite, W/O To Deck, Hardwood Floor |
| 2nd Br Main | - | Hardwood Floor |
| 3rd Br Main | - | Hardwood Floor |
| Games Lower | - | Irregular Rm, Gas Fireplace |
| Other Lower | - | Unfinished |
| XXXXXXXX | XXX XX, XXXX |
XXXX XXX XXXX |
$X,XXX,XXX |
| XXX XX, XXXX |
XXXXXX XXX XXXX |
$XXX,XXX |
| XXXXXXXX XXXX | XXX XX, XXXX | $1,020,001 XXX XXXX |
| XXXXXXXX XXXXXX | XXX XX, XXXX | $949,990 XXX XXXX |

Schomberg Public School
Elementary: PublicSir William Osler Public School
Elementary: PublicKettleby Public School
Elementary: PublicSt Patrick Catholic Elementary School
Elementary: CatholicNobleton Public School
Elementary: PublicSt Mary Catholic Elementary School
Elementary: CatholicBradford Campus
Secondary: PublicÉSC Renaissance
Secondary: CatholicHoly Trinity High School
Secondary: CatholicKing City Secondary School
Secondary: PublicBradford District High School
Secondary: PublicAurora High School
Secondary: Public- 2 bath
- 3 bed
- 1100 sqft
4165 Lloydtown-Aurora Road, King, Ontario • L7B 0E6 • Pottageville

