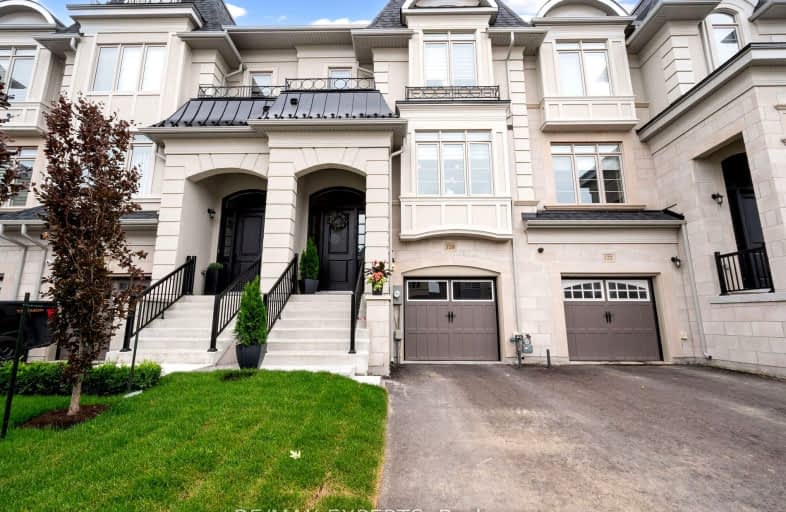Car-Dependent
- Most errands require a car.
34
/100
Somewhat Bikeable
- Most errands require a car.
38
/100

Holy Family School
Elementary: Catholic
6.12 km
Nobleton Public School
Elementary: Public
0.85 km
Kleinburg Public School
Elementary: Public
7.27 km
St John the Baptist Elementary School
Elementary: Catholic
5.41 km
St Mary Catholic Elementary School
Elementary: Catholic
1.32 km
Allan Drive Middle School
Elementary: Public
5.47 km
Tommy Douglas Secondary School
Secondary: Public
9.80 km
Humberview Secondary School
Secondary: Public
6.33 km
St. Michael Catholic Secondary School
Secondary: Catholic
7.41 km
Cardinal Ambrozic Catholic Secondary School
Secondary: Catholic
12.82 km
Emily Carr Secondary School
Secondary: Public
10.82 km
Castlebrooke SS Secondary School
Secondary: Public
13.13 km
-
Napa Valley Park
75 Napa Valley Ave, Vaughan ON 10.22km -
Grovewood Park
Richmond Hill ON 15.69km -
Meander Park
Richmond Hill ON 15.72km
-
RBC Royal Bank
12612 Hwy 50 (McEwan Drive West), Bolton ON L7E 1T6 6.21km -
TD Canada Trust ATM
2200 King Rd (Keele Street), King City ON L7B 1L3 11.21km -
CIBC
9641 Jane St (Major Mackenzie), Vaughan ON L6A 4G5 12.05km


