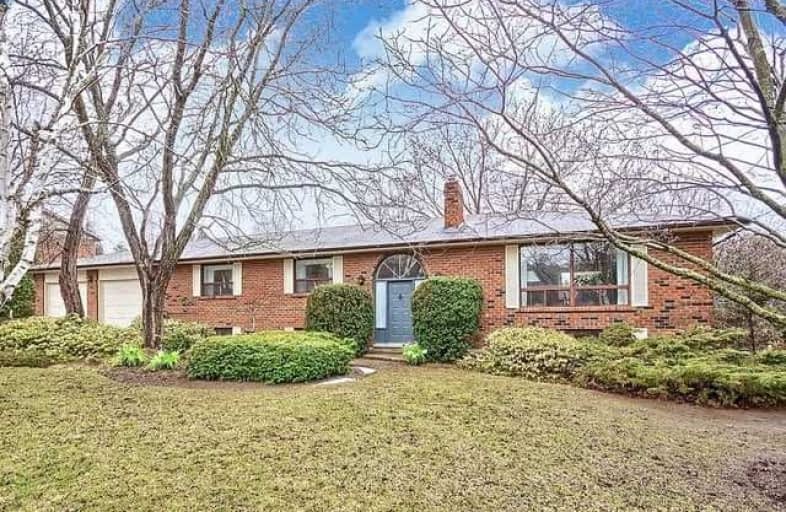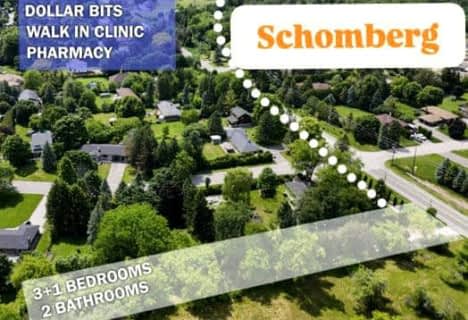Sold on Nov 02, 2018
Note: Property is not currently for sale or for rent.

-
Type: Detached
-
Style: Bungalow-Raised
-
Size: 1500 sqft
-
Lot Size: 220 x 100 Feet
-
Age: 31-50 years
-
Taxes: $5,633 per year
-
Days on Site: 53 Days
-
Added: Sep 07, 2019 (1 month on market)
-
Updated:
-
Last Checked: 2 months ago
-
MLS®#: N4242974
-
Listed By: Century 21 fine living realty inc., brokerage
Beautiful All Brick 3 Bedroom Bungalow In The Heart Of Desirable Pottageville. Hardwood Flooring Throughout, Spacious Bedrooms, Master With 2/Pc Ensuite And W/I Closet. Tons Of Natural Light And Freshly Painted. Large 1/2 Acre Lot (100X200) Tucked Away In Quiet And Rarely Offered Area Of Pottageville. Oversized Double Car Garage With Plenty Of Extra Storage, Lower Level Features Huge Family Room With Fireplace, Sauna And Two Additional Bedrooms.
Extras
Stove, Refrigerator, Range Hood, Dishwasher, Washer, Dryer, Garden Sheds, All Electrical Light Fixtures, All Window Coverings. Minutes To Hwy 400, Hwy 27, All Amenities Close By In Nearby Schomberg. Exclude: Mirror In Master Ensuite.
Property Details
Facts for 121 Armstrong Crescent, King
Status
Days on Market: 53
Last Status: Sold
Sold Date: Nov 02, 2018
Closed Date: Dec 04, 2018
Expiry Date: Dec 07, 2018
Sold Price: $895,000
Unavailable Date: Nov 02, 2018
Input Date: Sep 10, 2018
Prior LSC: Listing with no contract changes
Property
Status: Sale
Property Type: Detached
Style: Bungalow-Raised
Size (sq ft): 1500
Age: 31-50
Area: King
Community: Pottageville
Availability Date: 30/60/Tbd
Inside
Bedrooms: 3
Bedrooms Plus: 2
Bathrooms: 3
Kitchens: 1
Rooms: 7
Den/Family Room: No
Air Conditioning: None
Fireplace: Yes
Laundry Level: Lower
Central Vacuum: N
Washrooms: 3
Building
Basement: Fin W/O
Basement 2: Finished
Heat Type: Water
Heat Source: Gas
Exterior: Brick
Water Supply: Well
Special Designation: Unknown
Other Structures: Garden Shed
Parking
Driveway: Private
Garage Spaces: 2
Garage Type: Attached
Covered Parking Spaces: 4
Total Parking Spaces: 6
Fees
Tax Year: 2017
Tax Legal Description: Pcl 26-1 Sec M12; Lt 26 Pl M12 ; King
Taxes: $5,633
Highlights
Feature: Cul De Sac
Feature: Grnbelt/Conserv
Feature: Park
Feature: Treed
Land
Cross Street: Lloydtown Aurora Rd/
Municipality District: King
Fronting On: West
Pool: None
Sewer: Septic
Lot Depth: 100 Feet
Lot Frontage: 220 Feet
Acres: .50-1.99
Zoning: Hr
Additional Media
- Virtual Tour: http://tours.panapix.com/idx/307668
Rooms
Room details for 121 Armstrong Crescent, King
| Type | Dimensions | Description |
|---|---|---|
| Living Main | 4.75 x 5.33 | Hardwood Floor, Fireplace, Window |
| Dining Main | 3.35 x 3.86 | Hardwood Floor, Window |
| Kitchen Main | 2.36 x 3.86 | Hardwood Floor, Ceramic Back Splash, B/I Dishwasher |
| Breakfast Main | 2.36 x 3.86 | Hardwood Floor, W/O To Deck |
| Master Main | 3.88 x 4.22 | Hardwood Floor, 2 Pc Ensuite, W/I Closet |
| 2nd Br Main | 2.97 x 3.94 | Hardwood Floor, Closet |
| 3rd Br Main | 2.89 x 3.76 | Hardwood Floor, Closet |
| Br Lower | 2.82 x 3.30 | Hardwood Floor, Closet |
| Br Lower | 2.82 x 3.30 | Hardwood Floor, Closet |
| Family Lower | 7.82 x 8.66 | Parquet Floor, Gas Fireplace, L-Shaped Room |
| Other Lower | 3.53 x 3.88 | Ceramic Floor, Sauna, Separate Shower |
| Laundry Lower | 4.01 x 4.01 | Ceramic Floor, Laundry Sink, Walk-Up |
| XXXXXXXX | XXX XX, XXXX |
XXXX XXX XXXX |
$XXX,XXX |
| XXX XX, XXXX |
XXXXXX XXX XXXX |
$XXX,XXX | |
| XXXXXXXX | XXX XX, XXXX |
XXXXXXX XXX XXXX |
|
| XXX XX, XXXX |
XXXXXX XXX XXXX |
$XXX,XXX |
| XXXXXXXX XXXX | XXX XX, XXXX | $895,000 XXX XXXX |
| XXXXXXXX XXXXXX | XXX XX, XXXX | $974,900 XXX XXXX |
| XXXXXXXX XXXXXXX | XXX XX, XXXX | XXX XXXX |
| XXXXXXXX XXXXXX | XXX XX, XXXX | $949,900 XXX XXXX |

Schomberg Public School
Elementary: PublicSir William Osler Public School
Elementary: PublicKettleby Public School
Elementary: PublicSt Patrick Catholic Elementary School
Elementary: CatholicNobleton Public School
Elementary: PublicSt Mary Catholic Elementary School
Elementary: CatholicBradford Campus
Secondary: PublicÉSC Renaissance
Secondary: CatholicHoly Trinity High School
Secondary: CatholicKing City Secondary School
Secondary: PublicBradford District High School
Secondary: PublicAurora High School
Secondary: Public- 2 bath
- 3 bed
- 1100 sqft
4165 Lloydtown-Aurora Road, King, Ontario • L7B 0E6 • Pottageville



