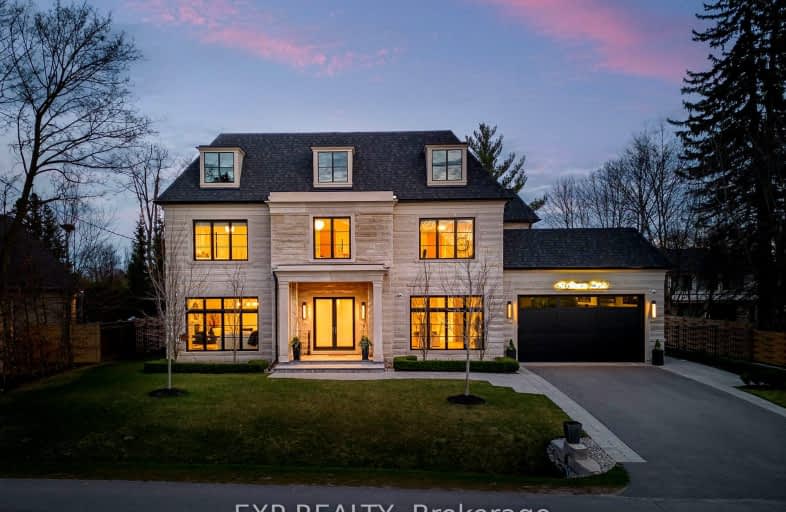
King City Public School
Elementary: Public
1.01 km
Holy Name Catholic Elementary School
Elementary: Catholic
1.28 km
St Raphael the Archangel Catholic Elementary School
Elementary: Catholic
3.61 km
Windham Ridge Public School
Elementary: Public
4.17 km
Kettle Lakes Public School
Elementary: Public
4.18 km
Father Frederick McGinn Catholic Elementary School
Elementary: Catholic
3.78 km
ACCESS Program
Secondary: Public
6.10 km
ÉSC Renaissance
Secondary: Catholic
4.94 km
King City Secondary School
Secondary: Public
0.83 km
St Joan of Arc Catholic High School
Secondary: Catholic
6.90 km
Cardinal Carter Catholic Secondary School
Secondary: Catholic
6.15 km
St Theresa of Lisieux Catholic High School
Secondary: Catholic
5.48 km
-
William bond park
Toronto ON 6.94km -
Mill Pond Park
262 Mill St (at Trench St), Richmond Hill ON 7.77km -
Lake Wilcox Park
Sunset Beach Rd, Richmond Hill ON 7.91km
-
TD Canada Trust ATM
2200 King Rd (Keele Street), King City ON L7B 1L3 0.77km -
BMO Bank of Montreal
11680 Yonge St (at Tower Hill Rd.), Richmond Hill ON L4E 0K4 6.13km -
RBC Royal Bank
1420 Major MacKenzie Dr (at Dufferin St), Vaughan ON L6A 4H6 7.41km




