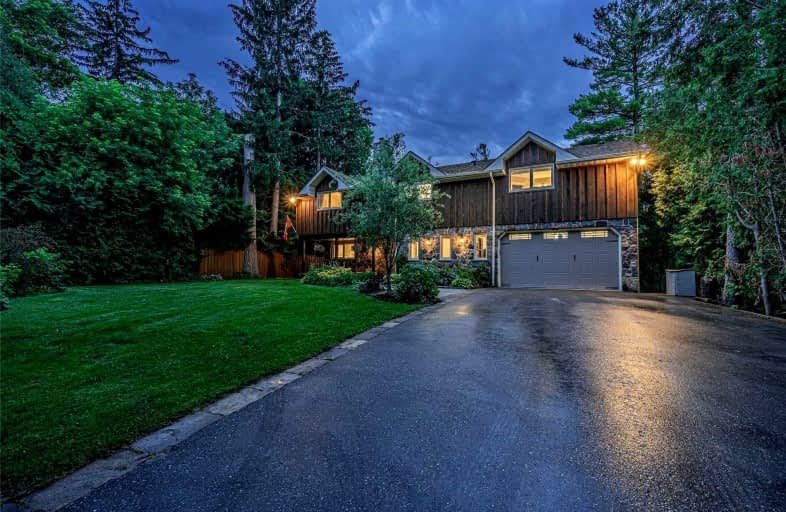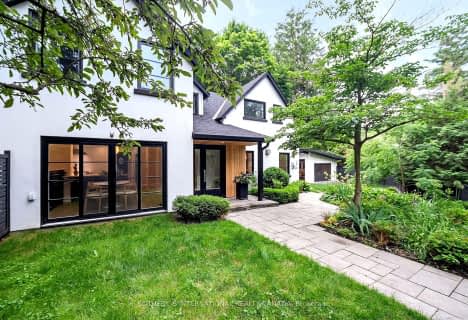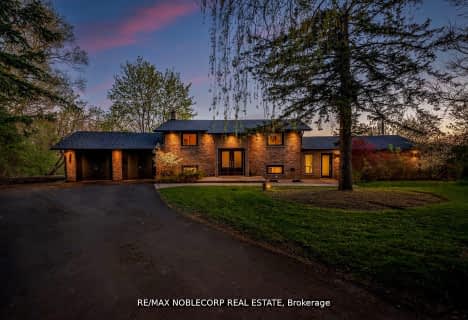Sold on Aug 24, 2021
Note: Property is not currently for sale or for rent.

-
Type: Detached
-
Style: 2-Storey
-
Size: 3000 sqft
-
Lot Size: 75 x 250.18 Feet
-
Age: 31-50 years
-
Taxes: $7,488 per year
-
Days on Site: 8 Days
-
Added: Aug 16, 2021 (1 week on market)
-
Updated:
-
Last Checked: 2 months ago
-
MLS®#: N5341664
-
Listed By: Royal lepage real estate services ltd., brokerage
Stunning Custom Built Designer Home Backing Onto The Humber River/Trails & Conservation On Huge(~1?2 Acre) Landscaped Lot! Soaring Ceilings In 2-Story Great Room W/Wood Burning Fireplace. Huge Master Retreat W/Spa Like 5 Pc Ensuite & W/I Closet! 4 Walk-Outs To Deck & Covered Patio & Hot Tub Creates A Perfect Home For Entertaining. Basement Man Cave Dream With Wet Bar & W/Walk-Out. Mins To Hwy400 And Go-Train, Prestigious Private Countryside Living In The City
Extras
E-Saving Geothermal Heating & Cooling(2015), Brand New Windows & Sliding Doors. S/S: Fridge, Double Oven, Stove, Range, B/I Dishwasher. Washer & Dryer. C-Vac, All Elf & Window Covering. Roof(2014), 200 Amp Service, 2Xhwt Owned, Water Filt
Property Details
Facts for 12654 Mill Road, King
Status
Days on Market: 8
Last Status: Sold
Sold Date: Aug 24, 2021
Closed Date: Oct 27, 2021
Expiry Date: Oct 16, 2021
Sold Price: $1,925,000
Unavailable Date: Aug 24, 2021
Input Date: Aug 17, 2021
Prior LSC: Listing with no contract changes
Property
Status: Sale
Property Type: Detached
Style: 2-Storey
Size (sq ft): 3000
Age: 31-50
Area: King
Community: King City
Availability Date: 60-90
Inside
Bedrooms: 3
Bedrooms Plus: 1
Bathrooms: 4
Kitchens: 1
Rooms: 7
Den/Family Room: Yes
Air Conditioning: Central Air
Fireplace: Yes
Laundry Level: Main
Central Vacuum: Y
Washrooms: 4
Utilities
Electricity: Yes
Gas: No
Cable: Yes
Telephone: Yes
Building
Basement: Fin W/O
Heat Type: Forced Air
Heat Source: Grnd Srce
Exterior: Board/Batten
Exterior: Stone
Elevator: N
Water Supply Type: Drilled Well
Water Supply: Well
Special Designation: Unknown
Parking
Driveway: Private
Garage Spaces: 3
Garage Type: Attached
Covered Parking Spaces: 8
Total Parking Spaces: 11
Fees
Tax Year: 2021
Tax Legal Description: Pt Blk F Pl 280 King As In R376676; S/T R376676;
Taxes: $7,488
Highlights
Feature: Clear View
Feature: Grnbelt/Conserv
Feature: Ravine
Feature: River/Stream
Feature: School Bus Route
Feature: Waterfront
Land
Cross Street: King Rd & Mill Rd
Municipality District: King
Fronting On: East
Parcel Number: 033620145
Pool: None
Sewer: Septic
Lot Depth: 250.18 Feet
Lot Frontage: 75 Feet
Lot Irregularities: Depth: 366Ft, Rear 47
Acres: .50-1.99
Waterfront: Direct
Additional Media
- Virtual Tour: http://torontohousetour.com/l4/12654-Mill
Rooms
Room details for 12654 Mill Road, King
| Type | Dimensions | Description |
|---|---|---|
| Great Rm Main | 6.65 x 8.10 | W/O To Deck, Cathedral Ceiling, Fireplace |
| Dining Main | 6.65 x 2.21 | Combined W/Kitchen, Hardwood Floor |
| Kitchen Main | 6.65 x 2.21 | Stainless Steel Appl, Granite Counter, Hardwood Floor |
| Bathroom Main | 0.86 x 2.26 | 2 Pc Bath |
| Laundry Main | 2.57 x 2.84 | B/I Appliances |
| Master 2nd | 7.29 x 6.12 | W/I Closet, 5 Pc Ensuite, Hardwood Floor |
| 2nd Br 2nd | 5.38 x 4.47 | Double Closet, Hardwood Floor |
| 3rd Br 2nd | 3.81 x 4.83 | Double Closet, Hardwood Floor |
| Bathroom 2nd | 1.52 x 3.58 | 3 Pc Bath |
| 4th Br Bsmt | 8.89 x 5.74 | Laminate |
| Rec Bsmt | 6.71 x 8.36 | W/O To Patio, Wet Bar, Fireplace |
| Bathroom Bsmt | 3.05 x 1.50 | 4 Pc Bath |
| XXXXXXXX | XXX XX, XXXX |
XXXX XXX XXXX |
$X,XXX,XXX |
| XXX XX, XXXX |
XXXXXX XXX XXXX |
$X,XXX,XXX | |
| XXXXXXXX | XXX XX, XXXX |
XXXXXXX XXX XXXX |
|
| XXX XX, XXXX |
XXXXXX XXX XXXX |
$X,XXX,XXX | |
| XXXXXXXX | XXX XX, XXXX |
XXXXXXX XXX XXXX |
|
| XXX XX, XXXX |
XXXXXX XXX XXXX |
$X,XXX,XXX | |
| XXXXXXXX | XXX XX, XXXX |
XXXXXXX XXX XXXX |
|
| XXX XX, XXXX |
XXXXXX XXX XXXX |
$X,XXX,XXX | |
| XXXXXXXX | XXX XX, XXXX |
XXXXXXX XXX XXXX |
|
| XXX XX, XXXX |
XXXXXX XXX XXXX |
$X,XXX,XXX | |
| XXXXXXXX | XXX XX, XXXX |
XXXXXXX XXX XXXX |
|
| XXX XX, XXXX |
XXXXXX XXX XXXX |
$X,XXX,XXX | |
| XXXXXXXX | XXX XX, XXXX |
XXXXXXX XXX XXXX |
|
| XXX XX, XXXX |
XXXXXX XXX XXXX |
$X,XXX,XXX | |
| XXXXXXXX | XXX XX, XXXX |
XXXXXXX XXX XXXX |
|
| XXX XX, XXXX |
XXXXXX XXX XXXX |
$X,XXX,XXX |
| XXXXXXXX XXXX | XXX XX, XXXX | $1,925,000 XXX XXXX |
| XXXXXXXX XXXXXX | XXX XX, XXXX | $1,999,999 XXX XXXX |
| XXXXXXXX XXXXXXX | XXX XX, XXXX | XXX XXXX |
| XXXXXXXX XXXXXX | XXX XX, XXXX | $2,149,000 XXX XXXX |
| XXXXXXXX XXXXXXX | XXX XX, XXXX | XXX XXXX |
| XXXXXXXX XXXXXX | XXX XX, XXXX | $2,149,000 XXX XXXX |
| XXXXXXXX XXXXXXX | XXX XX, XXXX | XXX XXXX |
| XXXXXXXX XXXXXX | XXX XX, XXXX | $2,350,000 XXX XXXX |
| XXXXXXXX XXXXXXX | XXX XX, XXXX | XXX XXXX |
| XXXXXXXX XXXXXX | XXX XX, XXXX | $1,399,700 XXX XXXX |
| XXXXXXXX XXXXXXX | XXX XX, XXXX | XXX XXXX |
| XXXXXXXX XXXXXX | XXX XX, XXXX | $1,449,999 XXX XXXX |
| XXXXXXXX XXXXXXX | XXX XX, XXXX | XXX XXXX |
| XXXXXXXX XXXXXX | XXX XX, XXXX | $1,498,000 XXX XXXX |
| XXXXXXXX XXXXXXX | XXX XX, XXXX | XXX XXXX |
| XXXXXXXX XXXXXX | XXX XX, XXXX | $1,688,800 XXX XXXX |

Johnny Lombardi Public School
Elementary: PublicÉcole élémentaire La Fontaine
Elementary: PublicNobleton Public School
Elementary: PublicKleinburg Public School
Elementary: PublicSt Mary Catholic Elementary School
Elementary: CatholicGlenn Gould Public School
Elementary: PublicTommy Douglas Secondary School
Secondary: PublicKing City Secondary School
Secondary: PublicMaple High School
Secondary: PublicSt Joan of Arc Catholic High School
Secondary: CatholicSt Jean de Brebeuf Catholic High School
Secondary: CatholicEmily Carr Secondary School
Secondary: Public- 3 bath
- 3 bed
20 Laskay Lane, King, Ontario • L7B 1K4 • Rural King
- 2 bath
- 4 bed
- 2000 sqft
15 Old Forge Drive, King, Ontario • L7B 1K4 • Rural King
- 5 bath
- 3 bed
12575 Weston Road, King, Ontario • L7B 1K4 • Rural King
- 4 bath
- 4 bed
25 West Coast Trail, King, Ontario • L0G 1N0 • Nobleton
- 4 bath
- 3 bed
15 Old Church Road, King, Ontario • L7B 1K4 • Rural King








