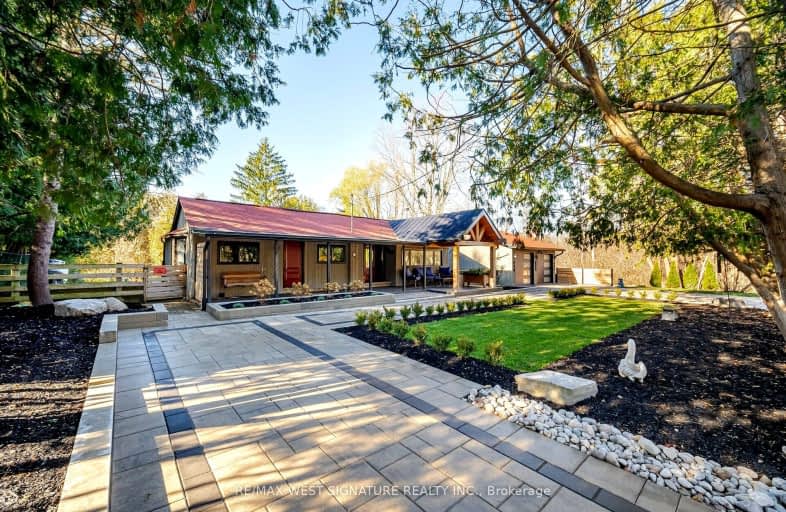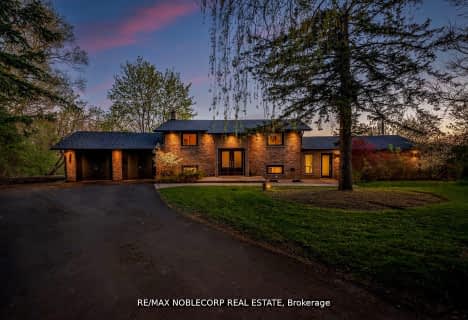Car-Dependent
- Almost all errands require a car.
3
/100
Somewhat Bikeable
- Almost all errands require a car.
20
/100

Johnny Lombardi Public School
Elementary: Public
6.46 km
École élémentaire La Fontaine
Elementary: Public
7.52 km
Nobleton Public School
Elementary: Public
4.26 km
Kleinburg Public School
Elementary: Public
6.80 km
St Mary Catholic Elementary School
Elementary: Catholic
2.83 km
Glenn Gould Public School
Elementary: Public
6.33 km
Tommy Douglas Secondary School
Secondary: Public
7.30 km
King City Secondary School
Secondary: Public
8.19 km
Maple High School
Secondary: Public
9.51 km
St Joan of Arc Catholic High School
Secondary: Catholic
8.63 km
St Jean de Brebeuf Catholic High School
Secondary: Catholic
8.54 km
Emily Carr Secondary School
Secondary: Public
9.52 km






