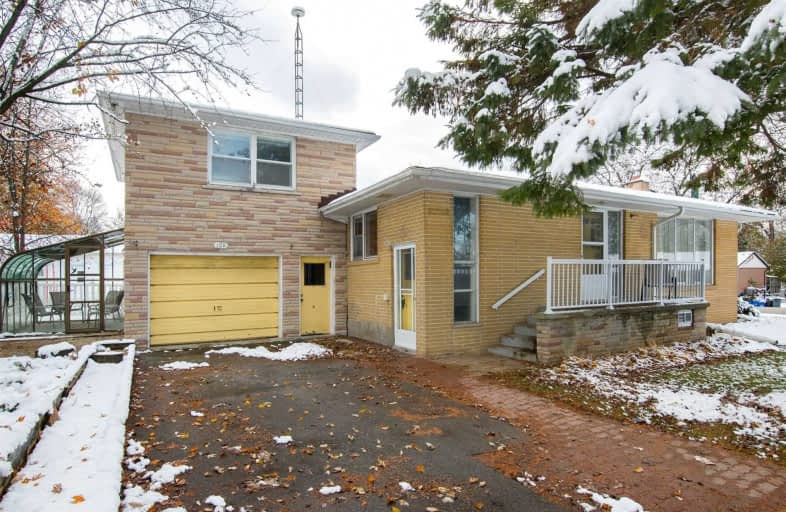Sold on Dec 31, 2019
Note: Property is not currently for sale or for rent.

-
Type: Detached
-
Style: Sidesplit 3
-
Lot Size: 51.75 x 146.75 Feet
-
Age: No Data
-
Taxes: $5,571 per year
-
Days on Site: 54 Days
-
Added: Dec 31, 2019 (1 month on market)
-
Updated:
-
Last Checked: 2 months ago
-
MLS®#: N4629520
-
Listed By: Royal lepage signature realty, brokerage
Great Opportunity To Work With A Strong Footprint Or Develop. Wonderful Addition Over A Reinforced Garage. Large Split Level Home On A Huge Lot. Many Original Classic Features And A Fun Layout That Can Be A Wonderful Canvas. Great Location Within A Vibrant Changing King City. Super Highway Friendly And Go Friendly.
Extras
Fridge, Gas Stove, Built-In Dishwasher, Dryer, Gas Furnace, All Electric Light Fixtures & Ceiling Fans, Broadloom Where Laid, Central Vac & Equipment (As-Is), Water Softener, Gas Fireplace (As Is), Electric Baseboards In Master Bedroom
Property Details
Facts for 128 Humber Crescent, King
Status
Days on Market: 54
Last Status: Sold
Sold Date: Dec 31, 2019
Closed Date: Jan 20, 2020
Expiry Date: Feb 28, 2020
Sold Price: $829,000
Unavailable Date: Dec 31, 2019
Input Date: Nov 08, 2019
Property
Status: Sale
Property Type: Detached
Style: Sidesplit 3
Area: King
Community: King City
Availability Date: 30 Days/Tba
Inside
Bedrooms: 3
Bedrooms Plus: 1
Bathrooms: 1
Kitchens: 1
Rooms: 6
Den/Family Room: No
Air Conditioning: Central Air
Fireplace: Yes
Washrooms: 1
Building
Basement: Part Fin
Heat Type: Forced Air
Heat Source: Gas
Exterior: Brick
Water Supply: Municipal
Special Designation: Unknown
Parking
Driveway: Private
Garage Spaces: 1
Garage Type: Attached
Covered Parking Spaces: 3
Total Parking Spaces: 4
Fees
Tax Year: 2019
Tax Legal Description: Lt 36 Pl 415 King ; King
Taxes: $5,571
Land
Cross Street: Keele And King
Municipality District: King
Fronting On: South
Pool: None
Sewer: Sewers
Lot Depth: 146.75 Feet
Lot Frontage: 51.75 Feet
Lot Irregularities: As Per Survey Attache
Additional Media
- Virtual Tour: http://tours.bizzimage.com/ub/158446
Rooms
Room details for 128 Humber Crescent, King
| Type | Dimensions | Description |
|---|---|---|
| Living Main | 3.64 x 5.79 | Picture Window, Hardwood Floor, Crown Moulding |
| Dining Main | 3.09 x 4.22 | Formal Rm, Hardwood Floor, Closet |
| Kitchen Main | 2.49 x 4.87 | Eat-In Kitchen, Large Window, Vinyl Floor |
| 2nd Br Main | 3.04 x 3.11 | Hardwood Floor, Window, Closet |
| 3rd Br Main | 2.22 x 3.49 | Hardwood Floor, Window, Closet |
| Master 2nd | 3.74 x 6.09 | Double Closet, Large Window, Ceiling Fan |
| Rec Lower | 3.73 x 6.70 | Above Grade Window, B/I Bar, Broadloom |
| 4th Br Lower | 3.81 x 3.98 | Above Grade Window, Closet, Vinyl Floor |
| Utility Lower | 4.12 x 6.58 | Above Grade Window, Laundry Sink, Concrete Floor |
| Cold/Cant Lower | 1.20 x 4.58 | Above Grade Window, B/I Shelves, Concrete Floor |
| XXXXXXXX | XXX XX, XXXX |
XXXX XXX XXXX |
$XXX,XXX |
| XXX XX, XXXX |
XXXXXX XXX XXXX |
$XXX,XXX |
| XXXXXXXX XXXX | XXX XX, XXXX | $829,000 XXX XXXX |
| XXXXXXXX XXXXXX | XXX XX, XXXX | $849,900 XXX XXXX |

ÉIC Renaissance
Elementary: CatholicKing City Public School
Elementary: PublicHoly Name Catholic Elementary School
Elementary: CatholicSt Raphael the Archangel Catholic Elementary School
Elementary: CatholicWindham Ridge Public School
Elementary: PublicFather Frederick McGinn Catholic Elementary School
Elementary: CatholicACCESS Program
Secondary: PublicÉSC Renaissance
Secondary: CatholicKing City Secondary School
Secondary: PublicSt Joan of Arc Catholic High School
Secondary: CatholicCardinal Carter Catholic Secondary School
Secondary: CatholicSt Theresa of Lisieux Catholic High School
Secondary: Catholic

