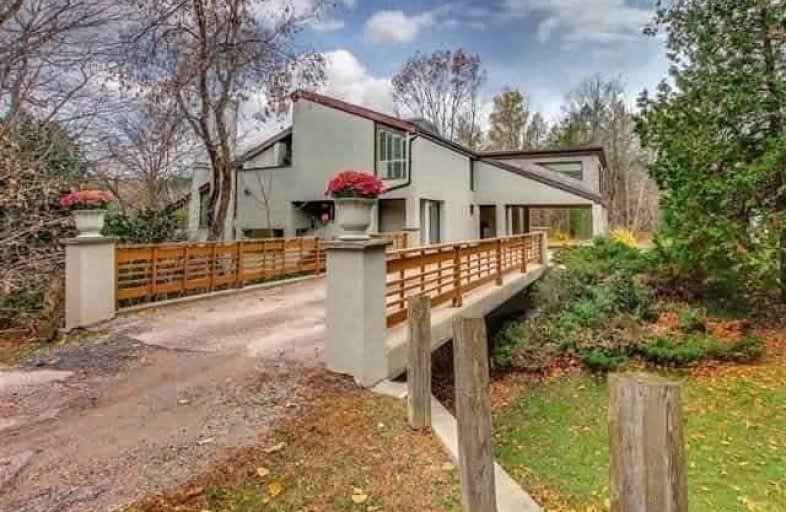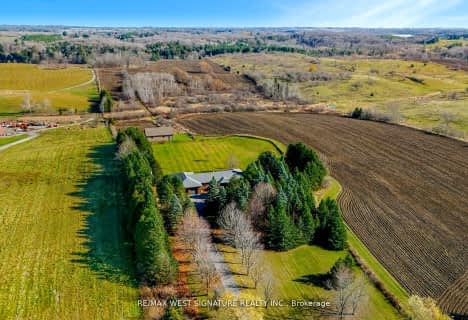Removed on Sep 18, 2018
Note: Property is not currently for sale or for rent.

-
Type: Detached
-
Style: 2 1/2 Storey
-
Size: 5000 sqft
-
Lot Size: 634.85 x 830 Feet
-
Age: 31-50 years
-
Taxes: $18,792 per year
-
Days on Site: 36 Days
-
Added: Sep 07, 2019 (1 month on market)
-
Updated:
-
Last Checked: 2 months ago
-
MLS®#: N4217362
-
Listed By: Century 21 parkland ltd., brokerage
Beautiful 6+ Bedroom Home On 11 Idylic Acres In The Heart Of King Horse Country With 11 Acres And Close To Amenities, Completely Private Mins Hwy 400& New Magna Head Offices, Easy Drive To Pearson & 40 Mins To Downtown Toronto. Fabulous Huge Kitchen, Cathedral Ceilings, Breathtaking View Make This A Wonderful Family Home & Entertainer's Delight. Open Concept Layout With Guest Or In-Law Suite. Marble Finishes.
Extras
Fridge, Cooktop,Wall Oven, Microwave,Washer Dryer, Dishwasher, Hydro & Paddocks, Video Monitoring & Electric Braid Fencing. Tennis, Saltwater Pool W Air Source Heating, Lge Hot Tub, Sauna, C.Vac, Appliances. Geothermal Heating.
Property Details
Facts for 12910 7th Concession Road, King
Status
Days on Market: 36
Last Status: Suspended
Sold Date: Jun 08, 2025
Closed Date: Nov 30, -0001
Expiry Date: Jan 12, 2019
Unavailable Date: Sep 18, 2018
Input Date: Aug 13, 2018
Prior LSC: Listing with no contract changes
Property
Status: Sale
Property Type: Detached
Style: 2 1/2 Storey
Size (sq ft): 5000
Age: 31-50
Area: King
Community: Rural King
Availability Date: Tba
Inside
Bedrooms: 4
Bedrooms Plus: 2
Bathrooms: 7
Kitchens: 1
Rooms: 19
Den/Family Room: Yes
Air Conditioning: Central Air
Fireplace: Yes
Laundry Level: Lower
Central Vacuum: Y
Washrooms: 7
Utilities
Electricity: Yes
Gas: Available
Cable: No
Telephone: Yes
Building
Basement: Fin W/O
Basement 2: Full
Heat Type: Forced Air
Heat Source: Grnd Srce
Exterior: Stucco/Plaster
UFFI: No
Water Supply Type: Drilled Well
Water Supply: Well
Special Designation: Unknown
Other Structures: Paddocks
Parking
Driveway: Private
Garage Spaces: 3
Garage Type: Detached
Covered Parking Spaces: 20
Total Parking Spaces: 23
Fees
Tax Year: 2017
Tax Legal Description: Pt E 1/4 Of Lt 5 Con 7 King As In R604361
Taxes: $18,792
Highlights
Feature: Cul De Sac
Feature: Equestrian
Feature: Ravine
Feature: River/Stream
Feature: Rolling
Feature: Wooded/Treed
Land
Cross Street: King Rd. And 7th Con
Municipality District: King
Fronting On: West
Pool: Inground
Sewer: Septic
Lot Depth: 830 Feet
Lot Frontage: 634.85 Feet
Lot Irregularities: Irregular
Acres: 10-24.99
Farm: Hobby
Rooms
Room details for 12910 7th Concession Road, King
| Type | Dimensions | Description |
|---|---|---|
| Living Main | 6.25 x 9.75 | Hardwood Floor, Picture Window, Open Concept |
| Dining In Betwn | 3.81 x 5.59 | Vaulted Ceiling, Hardwood Floor, Balcony |
| Kitchen In Betwn | 4.67 x 7.39 | B/I Appliances, Stone Counter, Picture Window |
| Breakfast In Betwn | 3.53 x 3.68 | Marble Floor, Pantry, Picture Window |
| Office In Betwn | 5.18 x 5.36 | Vaulted Ceiling, Picture Window, W/W Closet |
| Library 2nd | 5.74 x 6.40 | B/I Bookcase, Broadloom, Spiral Stairs |
| Master 2nd | 5.87 x 8.15 | Balcony, Cork Floor, 5 Pc Ensuite |
| 2nd Br 2nd | 4.90 x 7.14 | W/I Closet, Broadloom, Semi Ensuite |
| 3rd Br 2nd | 4.47 x 4.57 | W/I Closet, Broadloom, Picture Window |
| 4th Br Main | 3.05 x 3.73 | Combined W/Sitting, 4 Pc Ensuite, Picture Window |
| Great Rm Lower | 6.84 x 13.16 | Wet Bar, W/O To Pool, Stone Fireplace |
| Loft Upper | 4.52 x 8.18 | Spiral Stairs, Picture Window, Broadloom |
| XXXXXXXX | XXX XX, XXXX |
XXXXXXX XXX XXXX |
|
| XXX XX, XXXX |
XXXXXX XXX XXXX |
$X,XXX,XXX | |
| XXXXXXXX | XXX XX, XXXX |
XXXX XXX XXXX |
$X,XXX,XXX |
| XXX XX, XXXX |
XXXXXX XXX XXXX |
$X,XXX,XXX | |
| XXXXXXXX | XXX XX, XXXX |
XXXXXXXX XXX XXXX |
|
| XXX XX, XXXX |
XXXXXX XXX XXXX |
$X,XXX,XXX |
| XXXXXXXX XXXXXXX | XXX XX, XXXX | XXX XXXX |
| XXXXXXXX XXXXXX | XXX XX, XXXX | $3,799,000 XXX XXXX |
| XXXXXXXX XXXX | XXX XX, XXXX | $2,300,000 XXX XXXX |
| XXXXXXXX XXXXXX | XXX XX, XXXX | $2,470,000 XXX XXXX |
| XXXXXXXX XXXXXXXX | XXX XX, XXXX | XXX XXXX |
| XXXXXXXX XXXXXX | XXX XX, XXXX | $2,895,000 XXX XXXX |

Johnny Lombardi Public School
Elementary: PublicNobleton Public School
Elementary: PublicGuardian Angels
Elementary: CatholicSt Mary Catholic Elementary School
Elementary: CatholicGlenn Gould Public School
Elementary: PublicSt Mary of the Angels Catholic Elementary School
Elementary: CatholicTommy Douglas Secondary School
Secondary: PublicKing City Secondary School
Secondary: PublicMaple High School
Secondary: PublicSt Joan of Arc Catholic High School
Secondary: CatholicSt Jean de Brebeuf Catholic High School
Secondary: CatholicEmily Carr Secondary School
Secondary: Public- — bath
- — bed
- — sqft
13485 8th Concession Road, King, Ontario • L7B 1K4 • Rural King

