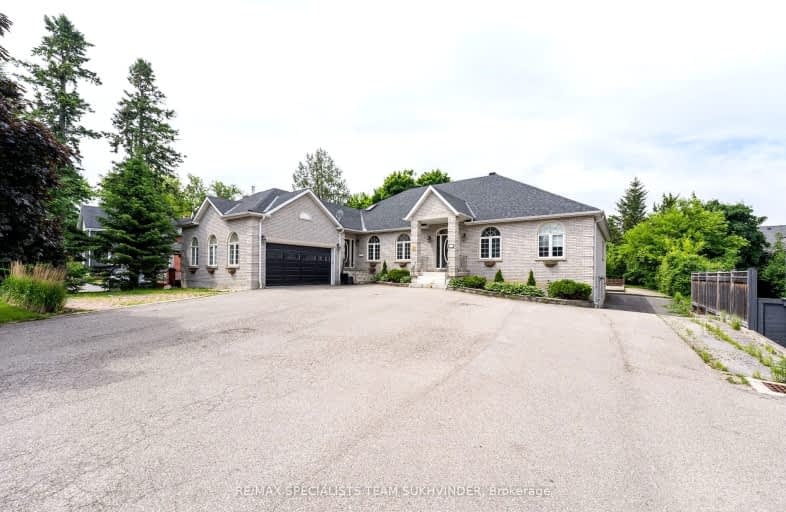Car-Dependent
- Almost all errands require a car.
14
/100
Somewhat Bikeable
- Most errands require a car.
38
/100

ÉIC Renaissance
Elementary: Catholic
4.76 km
King City Public School
Elementary: Public
0.88 km
Holy Name Catholic Elementary School
Elementary: Catholic
1.64 km
St Raphael the Archangel Catholic Elementary School
Elementary: Catholic
4.47 km
Windham Ridge Public School
Elementary: Public
4.54 km
Father Frederick McGinn Catholic Elementary School
Elementary: Catholic
4.16 km
ACCESS Program
Secondary: Public
6.25 km
ÉSC Renaissance
Secondary: Catholic
4.78 km
King City Secondary School
Secondary: Public
0.94 km
St Joan of Arc Catholic High School
Secondary: Catholic
7.68 km
Cardinal Carter Catholic Secondary School
Secondary: Catholic
6.11 km
St Theresa of Lisieux Catholic High School
Secondary: Catholic
6.38 km
-
Russell Tilt Park
Blackforest Dr, Richmond Hill ON 5.66km -
Lake Wilcox Park
Sunset Beach Rd, Richmond Hill ON 8.23km -
Mill Pond Park
262 Mill St (at Trench St), Richmond Hill ON 8.7km
-
BMO Bank of Montreal
11680 Yonge St (at Tower Hill Rd.), Richmond Hill ON L4E 0K4 6.87km -
RBC Royal Bank
11000 Yonge St (at Canyon Hill Ave), Richmond Hill ON L4C 3E4 7.88km -
Scotiabank
10355 Yonge St (btwn Elgin Mills Rd & Canyon Hill Ave), Richmond Hill ON L4C 3C1 8.15km





