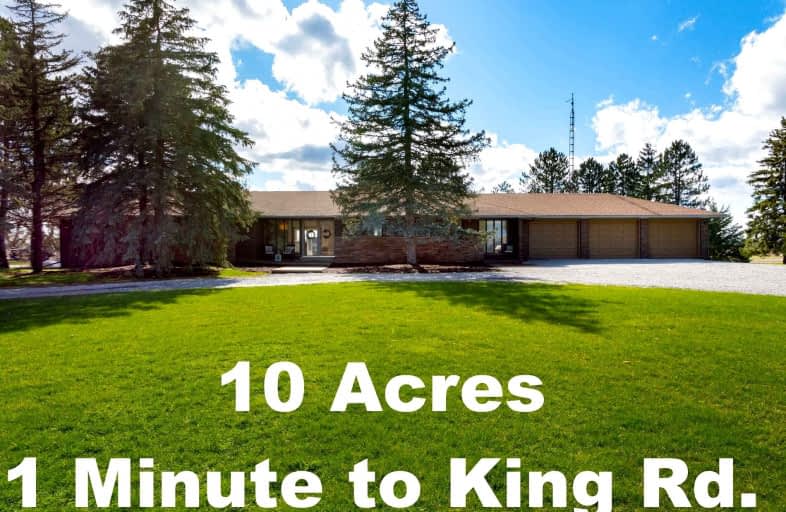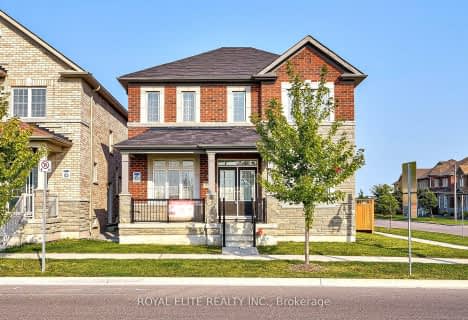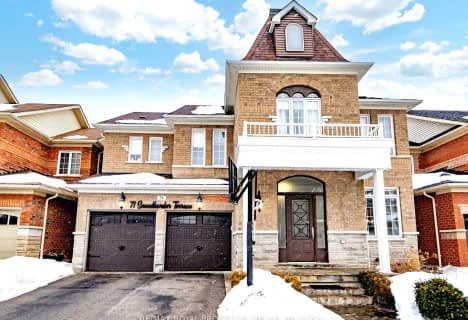Sold on Apr 30, 2022
Note: Property is not currently for sale or for rent.

-
Type: Detached
-
Style: Bungalow
-
Size: 2000 sqft
-
Lot Size: 200 x 2200 Feet
-
Age: No Data
-
Taxes: $4,768 per year
-
Days on Site: 8 Days
-
Added: Apr 22, 2022 (1 week on market)
-
Updated:
-
Last Checked: 2 months ago
-
MLS®#: N5588840
-
Listed By: Royal lepage maximum realty, brokerage
**10 Acres **Like Gold* *Primetime Location**1 Minute To King Rd**On Paved Road**9 Acres In Your Backyard**Rare Circular Driveway**Custom Built Ranch Bungalow In 1976 By Craftsman/Orginal Owners**Approx 2200+ Sqft**Walk-Up Basement* *Fantastic Design**Walnut Doors + Trim**Walnut Panelling **Walnut Kitchen**4 Walk-Outs From Main Floor**2 Walk Outs From Basement**Cold Room Dug Out Beneath 3 Car Garage**Sauna**3 Car Garage**
Extras
**Roof 2011**Furnace 2008**A/C 2009**App As Is**B/I Oven, Stove, D/W, Fridge**Basement: W/D, Stove**In Garage: S/S Fridge, S/S Stove, W/D**Water Softner**Uv Light**R/I Cvac**Orig Septic- Front Of House**Exclude Coat Hook At Front Hall**
Property Details
Facts for 13190 11th Concession Road, King
Status
Days on Market: 8
Last Status: Sold
Sold Date: Apr 30, 2022
Closed Date: Aug 02, 2022
Expiry Date: Jul 30, 2022
Sold Price: $2,750,000
Unavailable Date: Apr 30, 2022
Input Date: Apr 22, 2022
Prior LSC: Listing with no contract changes
Property
Status: Sale
Property Type: Detached
Style: Bungalow
Size (sq ft): 2000
Area: King
Community: Schomberg
Availability Date: 90 Days
Inside
Bedrooms: 3
Bedrooms Plus: 2
Bathrooms: 4
Kitchens: 1
Rooms: 7
Den/Family Room: Yes
Air Conditioning: Central Air
Fireplace: Yes
Laundry Level: Lower
Washrooms: 4
Building
Basement: Finished
Basement 2: Walk-Up
Heat Type: Forced Air
Heat Source: Propane
Exterior: Brick
Water Supply: Well
Physically Handicapped-Equipped: N
Special Designation: Unknown
Retirement: N
Parking
Driveway: Circular
Garage Spaces: 3
Garage Type: Attached
Covered Parking Spaces: 10
Total Parking Spaces: 13
Fees
Tax Year: 2021
Tax Legal Description: Pt Lt 7 Conc 11 King As In R127667
Taxes: $4,768
Highlights
Feature: Rolling
Feature: Wooded/Treed
Land
Cross Street: King Road/ 11th Conc
Municipality District: King
Fronting On: West
Pool: None
Sewer: Septic
Lot Depth: 2200 Feet
Lot Frontage: 200 Feet
Lot Irregularities: 10.03 Acres
Acres: 10-24.99
Water Delivery Features: Uv System
Rooms
Room details for 13190 11th Concession Road, King
| Type | Dimensions | Description |
|---|---|---|
| Kitchen Main | 4.10 x 5.65 | |
| Living Main | 4.15 x 5.20 | W/O To Balcony, Sunken Room |
| Family Main | 4.00 x 5.85 | W/O To Balcony, Panelled |
| Prim Bdrm Main | 4.11 x 4.60 | 4 Pc Ensuite, W/O To Balcony, W/I Closet |
| 2nd Br Main | 4.00 x 4.00 | |
| 3rd Br Main | 3.50 x 4.00 | |
| Games Bsmt | 4.00 x 5.50 | Panelled |
| Rec Bsmt | 3.85 x 11.00 | Fireplace, Panelled, Walk-Up |
| Br Bsmt | 3.40 x 4.50 | |
| Utility Bsmt | 3.80 x 6.30 | |
| Cold/Cant Bsmt | 7.00 x 7.50 | |
| Cold/Cant Bsmt | 3.20 x 6.60 |
| XXXXXXXX | XXX XX, XXXX |
XXXX XXX XXXX |
$X,XXX,XXX |
| XXX XX, XXXX |
XXXXXX XXX XXXX |
$X,XXX,XXX | |
| XXXXXXXX | XXX XX, XXXX |
XXXXXXX XXX XXXX |
|
| XXX XX, XXXX |
XXXXXX XXX XXXX |
$X,XXX,XXX |
| XXXXXXXX XXXX | XXX XX, XXXX | $2,750,000 XXX XXXX |
| XXXXXXXX XXXXXX | XXX XX, XXXX | $2,500,000 XXX XXXX |
| XXXXXXXX XXXXXXX | XXX XX, XXXX | XXX XXXX |
| XXXXXXXX XXXXXX | XXX XX, XXXX | $2,500,000 XXX XXXX |

William Armstrong Public School
Elementary: PublicLittle Rouge Public School
Elementary: PublicCornell Village Public School
Elementary: PublicLegacy Public School
Elementary: PublicBlack Walnut Public School
Elementary: PublicDavid Suzuki Public School
Elementary: PublicBill Hogarth Secondary School
Secondary: PublicSt Mother Teresa Catholic Academy Secondary School
Secondary: CatholicMiddlefield Collegiate Institute
Secondary: PublicSt Brother André Catholic High School
Secondary: CatholicMarkham District High School
Secondary: PublicSt Mary Catholic Secondary School
Secondary: Catholic- 5 bath
- 6 bed
- 3000 sqft
331 William Forster Road, Markham, Ontario • L6B 0R9 • Cornell
- 5 bath
- 4 bed
- 3000 sqft
71 Smoothwater Terrace, Markham, Ontario • L6B 0E8 • Box Grove




