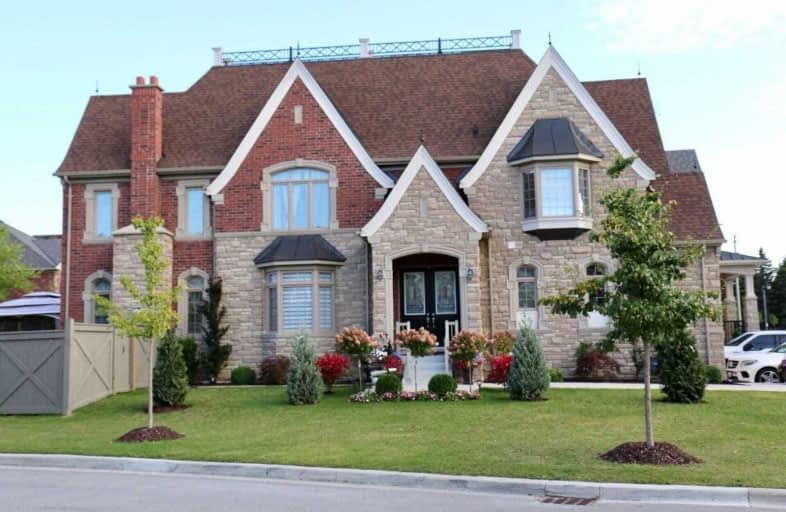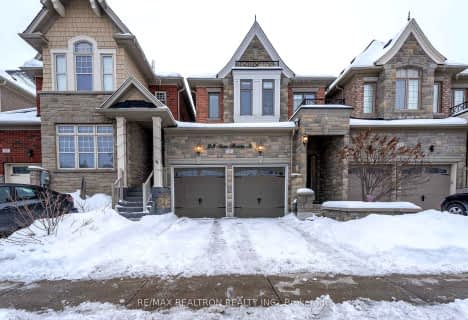Sold on Feb 26, 2021
Note: Property is not currently for sale or for rent.

-
Type: Att/Row/Twnhouse
-
Style: 2-Storey
-
Lot Size: 54 x 113 Feet
-
Age: No Data
-
Taxes: $6,756 per year
-
Days on Site: 32 Days
-
Added: Jan 25, 2021 (1 month on market)
-
Updated:
-
Last Checked: 2 months ago
-
MLS®#: N5093363
-
Listed By: Century 21 atria realty inc., brokerage
Must See!This Corner 4/Br Town With Over 3000Sq Of Living Space And Lot Size Of Detach House Has It All! 10Ft Flat Ceiling,Large Windows,Custom Double Entrance Door,2 Car Garage&3 Parking.Modern&Tastefull Design Of Open Concept,Custom Made Kitchen, Gas Stove, S/S Appliances, Hardwood Flr. 2 Fireplace,Oak Staircase+Iron Pkts,Cvac,Cac,Crystal Lights,Custom Window Covering. Extra Closets & Storage Space. Landscaping Interlocking Around. You Must See!
Extras
S/S French Door Fridge, Gas Stove, B/I Dishwasher, Hood, All Window Coverings, All Elfs, Gao, Cac, Cvac, Surveillance System, Washer & Dryer (Except: Family & Breakfast Chandler Set)
Property Details
Facts for 136 Alex Campbell Crescent, King
Status
Days on Market: 32
Last Status: Sold
Sold Date: Feb 26, 2021
Closed Date: May 31, 2021
Expiry Date: Jul 25, 2021
Sold Price: $1,400,000
Unavailable Date: Feb 26, 2021
Input Date: Jan 25, 2021
Property
Status: Sale
Property Type: Att/Row/Twnhouse
Style: 2-Storey
Area: King
Community: King City
Availability Date: Tbd
Inside
Bedrooms: 4
Bedrooms Plus: 1
Bathrooms: 4
Kitchens: 1
Rooms: 9
Den/Family Room: Yes
Air Conditioning: Central Air
Fireplace: Yes
Central Vacuum: Y
Washrooms: 4
Building
Basement: Finished
Heat Type: Forced Air
Heat Source: Gas
Exterior: Stone
Water Supply: Municipal
Special Designation: Unknown
Parking
Driveway: Private
Garage Spaces: 2
Garage Type: Built-In
Covered Parking Spaces: 3
Total Parking Spaces: 5
Fees
Tax Year: 2020
Tax Legal Description: Plan 65M4276 Pt Blk 18 Rp
Taxes: $6,756
Land
Cross Street: Dufferin/ King
Municipality District: King
Fronting On: South
Pool: None
Sewer: Sewers
Lot Depth: 113 Feet
Lot Frontage: 54 Feet
Rooms
Room details for 136 Alex Campbell Crescent, King
| Type | Dimensions | Description |
|---|---|---|
| Family Main | 16.00 x 11.00 | Gas Fireplace, Hardwood Floor, Open Concept |
| Dining Main | 15.00 x 11.00 | Window, Hardwood Floor, Open Concept |
| Kitchen Main | 8.10 x 14.00 | Custom Backsplash, Stainless Steel Appl, Granite Counter |
| Breakfast Main | 8.10 x 15.00 | W/O To Yard, French Doors |
| Office Main | 7.30 x 12.80 | Window, Hardwood Floor |
| Foyer Main | 6.00 x 8.50 | Double Doors, Ceramic Floor |
| Master 2nd | 11.00 x 17.00 | W/I Closet, Wood Floor, 5 Pc Ensuite |
| 2nd Br 2nd | 10.00 x 13.20 | Window, Wood Floor, Closet |
| 3rd Br 2nd | 11.00 x 12.60 | Window, Broadloom, Closet |
| 4th Br 2nd | 9.00 x 11.80 | Window, Broadloom, Closet |
| Living Bsmt | - | Gas Fireplace, Laminate |
| Br Bsmt | - | Laminate |
| XXXXXXXX | XXX XX, XXXX |
XXXX XXX XXXX |
$X,XXX,XXX |
| XXX XX, XXXX |
XXXXXX XXX XXXX |
$X,XXX,XXX | |
| XXXXXXXX | XXX XX, XXXX |
XXXX XXX XXXX |
$X,XXX,XXX |
| XXX XX, XXXX |
XXXXXX XXX XXXX |
$XXX,XXX |
| XXXXXXXX XXXX | XXX XX, XXXX | $1,400,000 XXX XXXX |
| XXXXXXXX XXXXXX | XXX XX, XXXX | $1,418,000 XXX XXXX |
| XXXXXXXX XXXX | XXX XX, XXXX | $1,126,000 XXX XXXX |
| XXXXXXXX XXXXXX | XXX XX, XXXX | $949,000 XXX XXXX |

ÉIC Renaissance
Elementary: CatholicKing City Public School
Elementary: PublicHoly Name Catholic Elementary School
Elementary: CatholicSt Raphael the Archangel Catholic Elementary School
Elementary: CatholicWindham Ridge Public School
Elementary: PublicFather Frederick McGinn Catholic Elementary School
Elementary: CatholicACCESS Program
Secondary: PublicÉSC Renaissance
Secondary: CatholicKing City Secondary School
Secondary: PublicAurora High School
Secondary: PublicCardinal Carter Catholic Secondary School
Secondary: CatholicSt Theresa of Lisieux Catholic High School
Secondary: Catholic- 4 bath
- 4 bed
23 Stan Roots Street, King, Ontario • L7B 0C4 • King City



