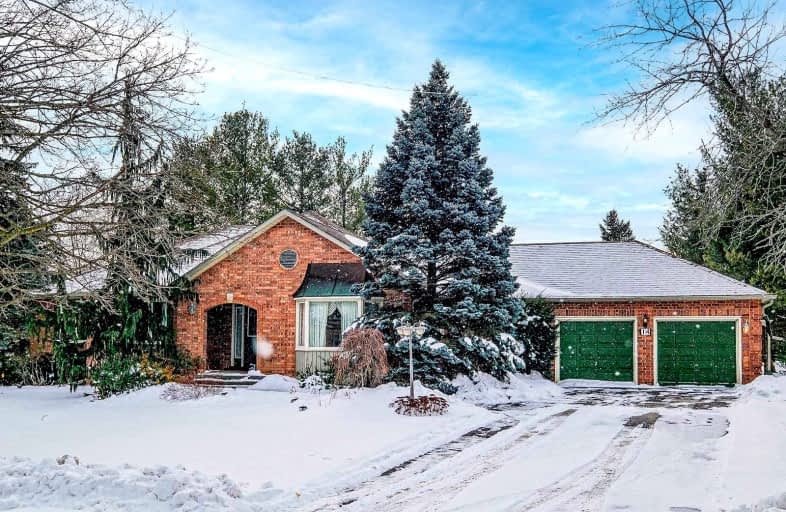Note: Property is not currently for sale or for rent.

-
Type: Detached
-
Style: Bungalow
-
Lot Size: 90 x 180 Feet
-
Age: No Data
-
Taxes: $2,021 per year
-
Days on Site: 2 Days
-
Added: Jan 28, 2022 (2 days on market)
-
Updated:
-
Last Checked: 2 months ago
-
MLS®#: N5484690
-
Listed By: Re/max realtron realty inc., brokerage
Well Maintained Family Home On A Large Lot In A Prestige Neighborhood In Nobleton. Spacious Rooms W/Great Functional Layout, All Bedrooms Are Separated From Living Space. Renovated Master Ensuite W/Walk Out To Large Wooden Deck In Back Yard To Enjoy Your Morning Coffee. Eat In Kitchen Overlooking Yard. Large Open Concept Basement W/Newer Furnace. Direct Access To Double Car Garage W/Central Vac. Great Home With Lots Of Potential To Make It Your Own.
Extras
1 Stove, 1 Fridge, Washer And Dryer, All Existing Window Coverings And Elfs
Property Details
Facts for 14 Robb Drive, King
Status
Days on Market: 2
Last Status: Sold
Sold Date: Jan 30, 2022
Closed Date: Apr 14, 2022
Expiry Date: Jun 22, 2022
Sold Price: $2,310,000
Unavailable Date: Jan 30, 2022
Input Date: Jan 29, 2022
Prior LSC: Listing with no contract changes
Property
Status: Sale
Property Type: Detached
Style: Bungalow
Area: King
Community: Nobleton
Availability Date: Tbd
Inside
Bedrooms: 3
Bathrooms: 3
Kitchens: 1
Rooms: 7
Den/Family Room: Yes
Air Conditioning: Central Air
Fireplace: Yes
Washrooms: 3
Building
Basement: Part Fin
Heat Type: Forced Air
Heat Source: Gas
Exterior: Brick
UFFI: No
Water Supply: Municipal
Special Designation: Unknown
Parking
Driveway: Pvt Double
Garage Spaces: 2
Garage Type: Attached
Covered Parking Spaces: 6
Total Parking Spaces: 8
Fees
Tax Year: 7300
Tax Legal Description: Lot #10 Plan 65M 253
Taxes: $2,021
Land
Cross Street: Sheardown Dr To Mccu
Municipality District: King
Fronting On: South
Pool: None
Sewer: Septic
Lot Depth: 180 Feet
Lot Frontage: 90 Feet
Lot Irregularities: 90.0 Fr X 180' Deep
Additional Media
- Virtual Tour: https://peninsulaphotography.me/14-robb-dr-nobleton/
Rooms
Room details for 14 Robb Drive, King
| Type | Dimensions | Description |
|---|---|---|
| Living Ground | 7.31 x 3.85 | Hardwood Floor, Combined W/Dining, O/Looks Frontyard |
| Dining Ground | 4.06 x 5.89 | Hardwood Floor, Combined W/Living |
| Kitchen Ground | 4.88 x 3.65 | Ceramic Floor, O/Looks Backyard, Open Concept |
| Family Ground | 3.55 x 3.45 | Hardwood Floor, W/O To Deck, Fireplace |
| Prim Bdrm Ground | 3.65 x 3.15 | W/O To Deck, 4 Pc Ensuite, W/I Closet |
| Br Ground | 4.27 x 4.06 | Hardwood Floor |
| Br Ground | - | Hardwood Floor |
| Great Rm Bsmt | - |
| XXXXXXXX | XXX XX, XXXX |
XXXX XXX XXXX |
$X,XXX,XXX |
| XXX XX, XXXX |
XXXXXX XXX XXXX |
$X,XXX,XXX |
| XXXXXXXX XXXX | XXX XX, XXXX | $2,310,000 XXX XXXX |
| XXXXXXXX XXXXXX | XXX XX, XXXX | $1,999,000 XXX XXXX |

Our Lady of the Way
Elementary: CatholicMcCrosson-Tovell Public School
Elementary: PublicKeewatin Public School
Elementary: PublicRiverview Elementary School
Elementary: PublicSt Louis Separate School
Elementary: CatholicKing George VI Public School
Elementary: PublicRainy River High School
Secondary: PublicRed Lake District High School
Secondary: PublicSt Thomas Aquinas High School
Secondary: CatholicBeaver Brae Secondary School
Secondary: PublicDryden High School
Secondary: PublicFort Frances High School
Secondary: Public

