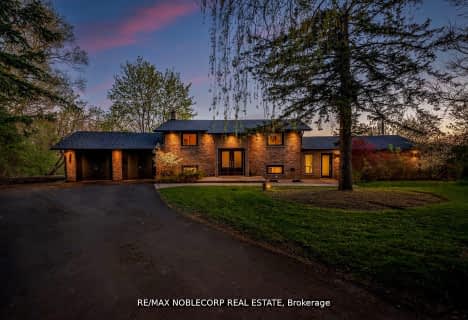
Johnny Lombardi Public School
Elementary: Public
6.40 km
École élémentaire La Fontaine
Elementary: Public
7.27 km
Nobleton Public School
Elementary: Public
4.07 km
Guardian Angels
Elementary: Catholic
6.79 km
Kleinburg Public School
Elementary: Public
6.54 km
St Mary Catholic Elementary School
Elementary: Catholic
2.65 km
Tommy Douglas Secondary School
Secondary: Public
7.23 km
King City Secondary School
Secondary: Public
8.51 km
Maple High School
Secondary: Public
9.52 km
St Joan of Arc Catholic High School
Secondary: Catholic
8.73 km
St Jean de Brebeuf Catholic High School
Secondary: Catholic
8.47 km
Emily Carr Secondary School
Secondary: Public
9.33 km



