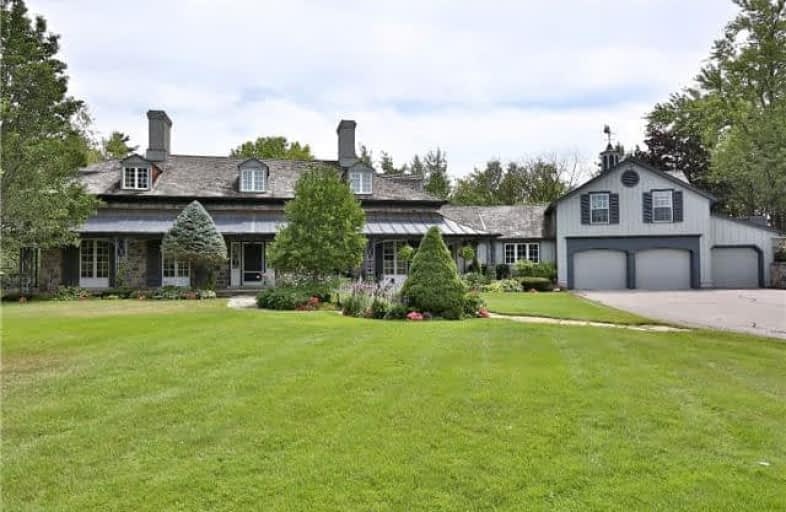Sold on Mar 19, 2018
Note: Property is not currently for sale or for rent.

-
Type: Detached
-
Style: 2-Storey
-
Lot Size: 15.52 x 0 Acres
-
Age: No Data
-
Taxes: $14,153 per year
-
Days on Site: 182 Days
-
Added: Sep 07, 2019 (6 months on market)
-
Updated:
-
Last Checked: 2 months ago
-
MLS®#: N3931556
-
Listed By: Re/max hallmark york group realty ltd., brokerage
This Elegant Architecturally Designed Regency Style Home Situated On Over 15 Acres In King Township Is A Coveted Property Overlooking Uninterrupted Vistas Of The Rolling Hills Of King. Main Residence Has 5 Bedrooms, Custom Panelled Libraries And Dens, Gourmet Kitchen, Wood Fireplace, Hardwood Floors Plus A Fully Contained Apt W Living, Kitchen, 2 Beds & Bath. Full Length Front Verandah From Principle Entertaining Rooms To Beautiful Gardens And Koi Pond
Extras
Designed By Renowned Architect Stephen Mc Casey And Interiors By Nancy Turner Interiors. This Is A Rare Offering On A Spectacular Private Setting With Mature Trees And Rolling Hills Behind Stone And Iron Gates.
Property Details
Facts for 14310 Weston Road, King
Status
Days on Market: 182
Last Status: Sold
Sold Date: Mar 19, 2018
Closed Date: Jun 21, 2018
Expiry Date: Sep 18, 2018
Sold Price: $3,100,000
Unavailable Date: Mar 19, 2018
Input Date: Sep 19, 2017
Prior LSC: Listing with no contract changes
Property
Status: Sale
Property Type: Detached
Style: 2-Storey
Area: King
Community: King City
Availability Date: 30-90 Days
Inside
Bedrooms: 5
Bedrooms Plus: 1
Bathrooms: 5
Kitchens: 2
Rooms: 14
Den/Family Room: Yes
Air Conditioning: Central Air
Fireplace: Yes
Laundry Level: Main
Washrooms: 5
Building
Basement: Finished
Heat Type: Forced Air
Heat Source: Grnd Srce
Exterior: Stone
Water Supply: Well
Special Designation: Unknown
Parking
Driveway: Private
Garage Spaces: 3
Garage Type: Attached
Covered Parking Spaces: 10
Total Parking Spaces: 13
Fees
Tax Year: 2017
Tax Legal Description: 1Stly Pt Lts 14&15 Con 6Pt165R5500 & Pts1&265R9558
Taxes: $14,153
Land
Cross Street: 16th Sideroad & West
Municipality District: King
Fronting On: West
Pool: None
Sewer: Septic
Lot Frontage: 15.52 Acres
Lot Irregularities: As Per Deed
Acres: 10-24.99
Zoning: Residential
Additional Media
- Virtual Tour: https://vimeo.com/233524617
Rooms
Room details for 14310 Weston Road, King
| Type | Dimensions | Description |
|---|---|---|
| Living Main | 5.18 x 6.70 | Hardwood Floor, Fireplace, French Doors |
| Dining Main | 3.04 x 5.18 | Hardwood Floor, Combined W/Living, B/I Bookcase |
| Den Main | 3.26 x 5.18 | Hardwood Floor, Panelled, W/O To Garden |
| Library Main | 3.01 x 3.04 | Hardwood Floor, Panelled, B/I Desk |
| Kitchen Main | 3.87 x 4.78 | Hardwood Floor, Centre Island, O/Looks Family |
| Breakfast Main | 3.35 x 3.35 | Hardwood Floor, W/O To Sunroom, Bay Window |
| Study Main | 4.99 x 6.70 | W/O To Terrace, B/I Bookcase, Window Flr To Ceil |
| Master 2nd | 4.14 x 5.67 | Broadloom, W/I Closet, 4 Pc Ensuite |
| 2nd Br 2nd | 4.05 x 4.35 | Broadloom, Double Closet, 5 Pc Ensuite |
| 3rd Br 2nd | 3.44 x 5.30 | Broadloom, B/I Desk, O/Looks Ravine |
| Sitting 2nd | 4.45 x 4.72 | Broadloom, W/O To Deck, Open Concept |
| Rec Lower | 4.87 x 13.28 | Broadloom, Wainscoting, Coffered Ceiling |

| XXXXXXXX | XXX XX, XXXX |
XXXX XXX XXXX |
$X,XXX,XXX |
| XXX XX, XXXX |
XXXXXX XXX XXXX |
$X,XXX,XXX | |
| XXXXXXXX | XXX XX, XXXX |
XXXXXXX XXX XXXX |
|
| XXX XX, XXXX |
XXXXXX XXX XXXX |
$X,XXX,XXX |
| XXXXXXXX XXXX | XXX XX, XXXX | $3,100,000 XXX XXXX |
| XXXXXXXX XXXXXX | XXX XX, XXXX | $3,380,000 XXX XXXX |
| XXXXXXXX XXXXXXX | XXX XX, XXXX | XXX XXXX |
| XXXXXXXX XXXXXX | XXX XX, XXXX | $4,800,000 XXX XXXX |

Kettleby Public School
Elementary: PublicKing City Public School
Elementary: PublicNobleton Public School
Elementary: PublicHoly Name Catholic Elementary School
Elementary: CatholicSt Raphael the Archangel Catholic Elementary School
Elementary: CatholicSt Mary Catholic Elementary School
Elementary: CatholicÉSC Renaissance
Secondary: CatholicTommy Douglas Secondary School
Secondary: PublicKing City Secondary School
Secondary: PublicAurora High School
Secondary: PublicSt Joan of Arc Catholic High School
Secondary: CatholicSt Jean de Brebeuf Catholic High School
Secondary: Catholic- 5 bath
- 5 bed
- 5000 sqft
14210 7th Concession Road, King, Ontario • L7B 1K4 • Rural King


