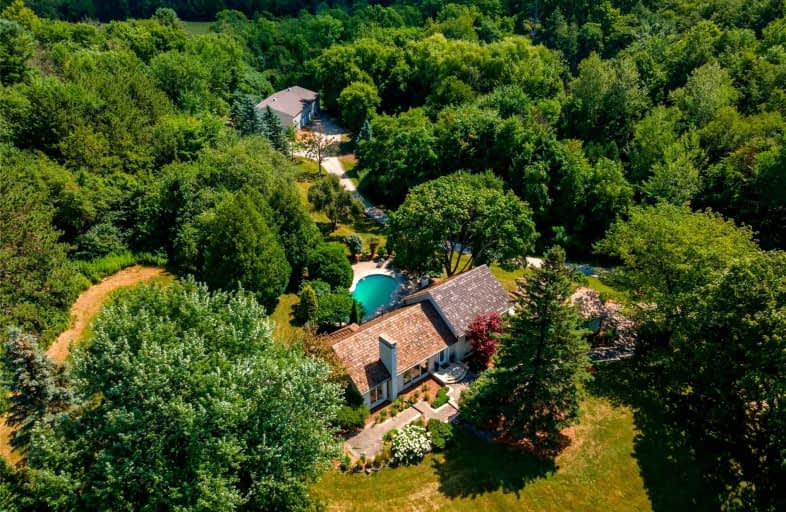Leased on Feb 26, 2023
Note: Property is not currently for sale or for rent.

-
Type: Detached
-
Style: Sidesplit 4
-
Lease Term: 1 Year
-
Possession: Flexible Tba
-
All Inclusive: N
-
Lot Size: 347.21 x 0 Feet
-
Age: No Data
-
Days on Site: 81 Days
-
Added: Dec 07, 2022 (2 months on market)
-
Updated:
-
Last Checked: 2 months ago
-
MLS®#: N5845600
-
Listed By: Homelife frontier realty inc., brokerage
Absolutely Stunning! Fully Renovated Sidesplit Home! Sitting Atop A Picturesque 6 Acres Overlooking A Grass Fed Pond. Located In Sought After King Township. Gated Driveway For Your Privacy. Home Features 4 Bedrooms, 3 Baths, Hardwood Floors Throughout, Gorgeous Kitchen With Stainless Steel Appliances, Heated Floors In 4 Seasons Sunroom With Floor To Ceiling Windows Overlooking Pool, Manicured Gardens, Spa Like Baths. Pool Change Room With 2Pc Bath.
Extras
Stainless Steel Appliances, Built-In Oven, Conduction Stovetop, Dishwasher, Washer, Dryer, Double Car Garage. Heating Is Electric Forced Air, Air Conditioning. Propane Heating For Pool.
Property Details
Facts for 14385 Weston Road, King
Status
Days on Market: 81
Last Status: Leased
Sold Date: Feb 26, 2023
Closed Date: Apr 10, 2023
Expiry Date: Jun 30, 2023
Sold Price: $6,500
Unavailable Date: Feb 26, 2023
Input Date: Dec 07, 2022
Prior LSC: Listing with no contract changes
Property
Status: Lease
Property Type: Detached
Style: Sidesplit 4
Area: King
Community: Rural King
Availability Date: Flexible Tba
Inside
Bedrooms: 4
Bathrooms: 3
Kitchens: 1
Rooms: 11
Den/Family Room: Yes
Air Conditioning: Central Air
Fireplace: Yes
Laundry: Ensuite
Laundry Level: Lower
Central Vacuum: Y
Washrooms: 3
Utilities
Utilities Included: N
Electricity: Available
Gas: No
Cable: Available
Telephone: Available
Building
Basement: Finished
Heat Type: Forced Air
Heat Source: Electric
Exterior: Board/Batten
UFFI: No
Private Entrance: Y
Water Supply Type: Dug Well
Water Supply: Well
Special Designation: Unknown
Parking
Driveway: Private
Parking Included: Yes
Garage Spaces: 2
Garage Type: Attached
Covered Parking Spaces: 12
Total Parking Spaces: 14
Fees
Cable Included: No
Central A/C Included: No
Common Elements Included: Yes
Heating Included: No
Hydro Included: No
Water Included: No
Highlights
Feature: Grnbelt/Cons
Feature: Lake/Pond
Feature: School Bus Route
Feature: Wooded/Treed
Land
Cross Street: Weston Road And 16th
Municipality District: King
Fronting On: East
Pool: Inground
Sewer: Septic
Lot Frontage: 347.21 Feet
Acres: 5-9.99
Payment Frequency: Monthly
Rooms
Room details for 14385 Weston Road, King
| Type | Dimensions | Description |
|---|---|---|
| Living Main | 3.81 x 5.69 | Hardwood Floor, Fireplace, West View |
| Office Main | 3.81 x 3.05 | Hardwood Floor, Fireplace, B/I Bookcase |
| Dining Main | 4.08 x 5.09 | Hardwood Floor, Combined W/Kitchen, W/O To Deck |
| Kitchen Main | 3.23 x 4.91 | Hardwood Floor, Pantry, O/Looks Pool |
| Prim Bdrm Upper | 3.51 x 4.51 | Hardwood Floor, 3 Pc Ensuite, O/Looks Pool |
| 2nd Br Upper | 3.05 x 3.47 | Hardwood Floor, Closet, West View |
| 3rd Br Upper | 3.05 x 3.08 | Hardwood Floor, Closet, West View |
| Sitting Ground | 3.08 x 4.61 | Hardwood Floor, O/Looks Pool |
| 4th Br Ground | 2.87 x 4.00 | Hardwood Floor, 4 Pc Ensuite, Closet |
| Sunroom Ground | 7.59 x 8.23 | Hardwood Floor, W/O To Pool, Heated Floor |
| Rec Bsmt | 4.82 x 9.79 | Hardwood Floor, Pot Lights, Cedar Closet |
| XXXXXXXX | XXX XX, XXXX |
XXXXXX XXX XXXX |
$X,XXX |
| XXX XX, XXXX |
XXXXXX XXX XXXX |
$X,XXX | |
| XXXXXXXX | XXX XX, XXXX |
XXXX XXX XXXX |
$X,XXX,XXX |
| XXX XX, XXXX |
XXXXXX XXX XXXX |
$X,XXX,XXX | |
| XXXXXXXX | XXX XX, XXXX |
XXXXXXX XXX XXXX |
|
| XXX XX, XXXX |
XXXXXX XXX XXXX |
$X,XXX,XXX |
| XXXXXXXX XXXXXX | XXX XX, XXXX | $6,500 XXX XXXX |
| XXXXXXXX XXXXXX | XXX XX, XXXX | $6,500 XXX XXXX |
| XXXXXXXX XXXX | XXX XX, XXXX | $3,550,000 XXX XXXX |
| XXXXXXXX XXXXXX | XXX XX, XXXX | $3,795,000 XXX XXXX |
| XXXXXXXX XXXXXXX | XXX XX, XXXX | XXX XXXX |
| XXXXXXXX XXXXXX | XXX XX, XXXX | $3,995,000 XXX XXXX |

Kettleby Public School
Elementary: PublicKing City Public School
Elementary: PublicNobleton Public School
Elementary: PublicHoly Name Catholic Elementary School
Elementary: CatholicSt Raphael the Archangel Catholic Elementary School
Elementary: CatholicSt Mary Catholic Elementary School
Elementary: CatholicÉSC Renaissance
Secondary: CatholicTommy Douglas Secondary School
Secondary: PublicKing City Secondary School
Secondary: PublicAurora High School
Secondary: PublicSt Joan of Arc Catholic High School
Secondary: CatholicSt Jean de Brebeuf Catholic High School
Secondary: Catholic

