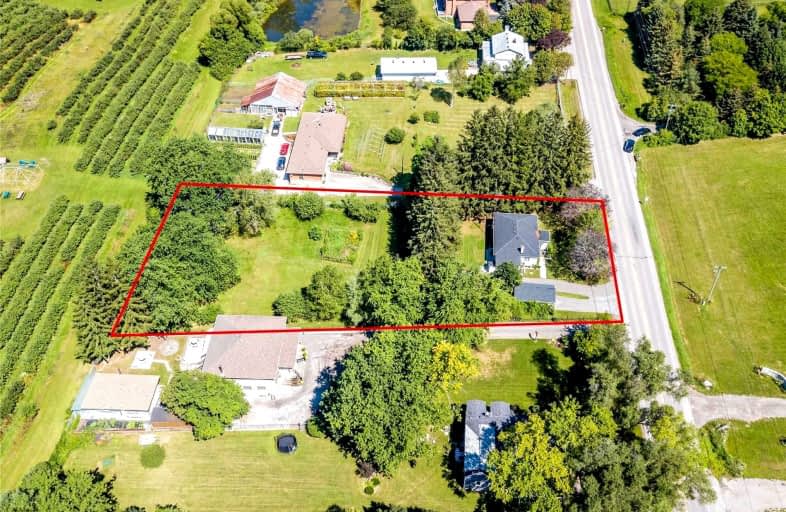Leased on Nov 10, 2022
Note: Property is not currently for sale or for rent.

-
Type: Detached
-
Style: Bungalow
-
Size: 1100 sqft
-
Lease Term: 1 Year
-
Possession: Immediate
-
All Inclusive: N
-
Lot Size: 120 x 296 Feet
-
Age: 31-50 years
-
Days on Site: 14 Days
-
Added: Oct 27, 2022 (2 weeks on market)
-
Updated:
-
Last Checked: 2 months ago
-
MLS®#: N5810528
-
Listed By: Ipro realty ltd., brokerage
Must See! King City Family Home In A Nature Oasis! Renovated 3 Bedroom Bungalow On Nearly 1 Acre Of Land Surronded By Apple Orchards. Recently Renovated And Tastefully Updated Including Modern Kitchen And Layoyt. Minutes From Hwy 400 And King City Amenities.
Extras
Recently Renovated, Newer Kitchen, Newer Appliances Including Fridge, Washer And Dryer. 100 Amp Breakers, Ac (2020), Furnace (2020), Highspeed Internet And Cable Connection Available.
Property Details
Facts for 14400 Jane Street, King
Status
Days on Market: 14
Last Status: Leased
Sold Date: Nov 10, 2022
Closed Date: Nov 15, 2022
Expiry Date: Mar 01, 2023
Sold Price: $2,700
Unavailable Date: Nov 10, 2022
Input Date: Oct 29, 2022
Prior LSC: Listing with no contract changes
Property
Status: Lease
Property Type: Detached
Style: Bungalow
Size (sq ft): 1100
Age: 31-50
Area: King
Community: King City
Availability Date: Immediate
Inside
Bedrooms: 3
Bathrooms: 1
Kitchens: 1
Rooms: 6
Den/Family Room: No
Air Conditioning: None
Fireplace: No
Laundry: Ensuite
Laundry Level: Main
Central Vacuum: N
Washrooms: 1
Utilities
Utilities Included: N
Electricity: No
Gas: No
Cable: No
Telephone: No
Building
Basement: Unfinished
Heat Type: Forced Air
Heat Source: Propane
Exterior: Alum Siding
Exterior: Vinyl Siding
Elevator: N
UFFI: No
Energy Certificate: N
Private Entrance: Y
Water Supply Type: Unknown
Water Supply: Well
Physically Handicapped-Equipped: N
Special Designation: Unknown
Other Structures: Drive Shed
Retirement: N
Parking
Driveway: Pvt Double
Parking Included: Yes
Garage Spaces: 2
Garage Type: Detached
Covered Parking Spaces: 3
Total Parking Spaces: 5
Fees
Cable Included: No
Central A/C Included: No
Common Elements Included: No
Heating Included: No
Hydro Included: No
Water Included: Yes
Highlights
Feature: Clear View
Feature: Grnbelt/Conserv
Feature: Rolling
Feature: Wooded/Treed
Land
Cross Street: Jane St/King Rd./16t
Municipality District: King
Fronting On: West
Pool: None
Sewer: Septic
Lot Depth: 296 Feet
Lot Frontage: 120 Feet
Waterfront: None
Payment Frequency: Monthly
Rooms
Room details for 14400 Jane Street, King
| Type | Dimensions | Description |
|---|---|---|
| Living Main | 4.50 x 4.20 | Broadloom |
| Dining Main | 3.35 x 5.10 | Broadloom |
| Kitchen Main | 4.60 x 4.10 | Family Size Kitchen, W/O To Sunroom |
| Prim Bdrm Main | 3.20 x 3.10 | Broadloom |
| 2nd Br Main | 3.30 x 3.40 | Broadloom |
| 3rd Br Main | 2.95 x 3.50 | Broadloom |
| XXXXXXXX | XXX XX, XXXX |
XXXXXX XXX XXXX |
$X,XXX |
| XXX XX, XXXX |
XXXXXX XXX XXXX |
$X,XXX | |
| XXXXXXXX | XXX XX, XXXX |
XXXXXXXX XXX XXXX |
|
| XXX XX, XXXX |
XXXXXX XXX XXXX |
$X,XXX,XXX | |
| XXXXXXXX | XXX XX, XXXX |
XXXXXXX XXX XXXX |
|
| XXX XX, XXXX |
XXXXXX XXX XXXX |
$X,XXX,XXX | |
| XXXXXXXX | XXX XX, XXXX |
XXXX XXX XXXX |
$XXX,XXX |
| XXX XX, XXXX |
XXXXXX XXX XXXX |
$XXX,XXX | |
| XXXXXXXX | XXX XX, XXXX |
XXXXXXX XXX XXXX |
|
| XXX XX, XXXX |
XXXXXX XXX XXXX |
$XXX,XXX |
| XXXXXXXX XXXXXX | XXX XX, XXXX | $2,700 XXX XXXX |
| XXXXXXXX XXXXXX | XXX XX, XXXX | $2,700 XXX XXXX |
| XXXXXXXX XXXXXXXX | XXX XX, XXXX | XXX XXXX |
| XXXXXXXX XXXXXX | XXX XX, XXXX | $1,988,000 XXX XXXX |
| XXXXXXXX XXXXXXX | XXX XX, XXXX | XXX XXXX |
| XXXXXXXX XXXXXX | XXX XX, XXXX | $1,988,000 XXX XXXX |
| XXXXXXXX XXXX | XXX XX, XXXX | $677,500 XXX XXXX |
| XXXXXXXX XXXXXX | XXX XX, XXXX | $739,000 XXX XXXX |
| XXXXXXXX XXXXXXX | XXX XX, XXXX | XXX XXXX |
| XXXXXXXX XXXXXX | XXX XX, XXXX | $799,000 XXX XXXX |

Kettleby Public School
Elementary: PublicÉIC Renaissance
Elementary: CatholicLight of Christ Catholic Elementary School
Elementary: CatholicKing City Public School
Elementary: PublicHoly Name Catholic Elementary School
Elementary: CatholicSt Raphael the Archangel Catholic Elementary School
Elementary: CatholicACCESS Program
Secondary: PublicÉSC Renaissance
Secondary: CatholicKing City Secondary School
Secondary: PublicAurora High School
Secondary: PublicSt Joan of Arc Catholic High School
Secondary: CatholicCardinal Carter Catholic Secondary School
Secondary: Catholic

