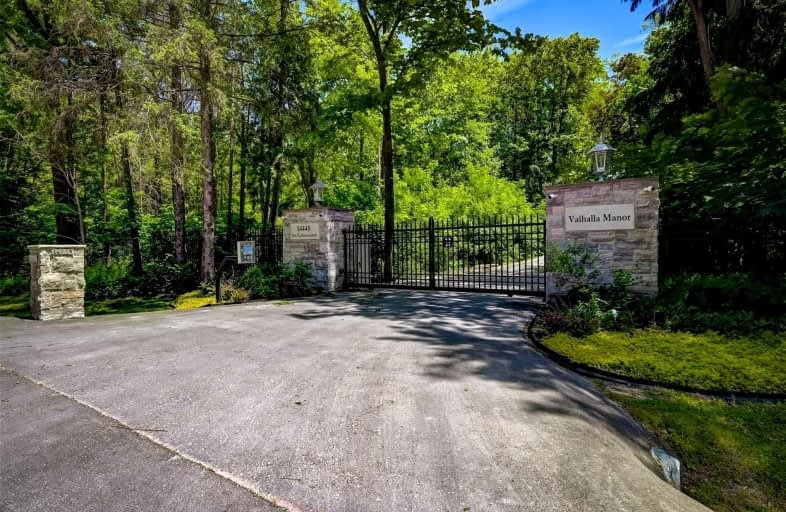Sold on Oct 28, 2022
Note: Property is not currently for sale or for rent.

-
Type: Detached
-
Style: Bungalow
-
Size: 3500 sqft
-
Lot Size: 930.88 x 1086.02 Feet
-
Age: No Data
-
Taxes: $4,750 per year
-
Days on Site: 16 Days
-
Added: Oct 12, 2022 (2 weeks on market)
-
Updated:
-
Last Checked: 3 months ago
-
MLS®#: N5792449
-
Listed By: Re/max all-stars realty inc., brokerage
Nestled On Approximately 23 Sprawling Acres, Surrounded By The Humber Source Woods And The Love Mountain Nature Reserve Is Where You Will Find 14445 7th Concession Road. Boasting A Bright And Airy, Open-Concept Principal Living Area, The Spacious Five-Bedroom Estate Offers Over 4000 Square Feet Of Luxuriously Appointed Space. Strategically Designed To Sit On Top Of A Hill Overlooking The Oak Ridges Moraine, The Home Offers Pristine Views From Every Window. Built For Peace-Of- Mind And Comfort, This Veritable Oasis Has Everything You Could Need Or Want For Enjoying Nature In Style. The Grounds Surrounding The Home Are Professionally Landscaped And Resort-Like. They Include A Full Outdoor Kitchen, A Pool House With Kitchenette And An Ensuite, An In-Ground Pool And A Children's Play Area With A Slide And Climbing Structures. There Is Also An Outdoor, Weatherproof Sound System, A Hot Tub And Four Gazebos - Making It The Ultimate Summertime Retreat.
Extras
See Attached "Schedule C" For Full List Of Chattels, Interior & Exterior Features.
Property Details
Facts for 14445 7th Concession Road, King
Status
Days on Market: 16
Last Status: Sold
Sold Date: Oct 28, 2022
Closed Date: Nov 29, 2022
Expiry Date: Dec 14, 2022
Sold Price: $3,800,000
Unavailable Date: Oct 28, 2022
Input Date: Oct 12, 2022
Prior LSC: Listing with no contract changes
Property
Status: Sale
Property Type: Detached
Style: Bungalow
Size (sq ft): 3500
Area: King
Community: Rural King
Availability Date: 30-60 Days Tba
Inside
Bedrooms: 5
Bathrooms: 5
Kitchens: 1
Rooms: 9
Den/Family Room: Yes
Air Conditioning: Central Air
Fireplace: Yes
Laundry Level: Lower
Central Vacuum: N
Washrooms: 5
Utilities
Electricity: Yes
Telephone: Yes
Building
Basement: Finished
Basement 2: W/O
Heat Type: Forced Air
Heat Source: Grnd Srce
Exterior: Stone
Exterior: Stucco/Plaster
Water Supply Type: Drilled Well
Water Supply: Well
Special Designation: Unknown
Parking
Driveway: Private
Garage Spaces: 2
Garage Type: Detached
Covered Parking Spaces: 50
Total Parking Spaces: 52
Fees
Tax Year: 2021
Tax Legal Description: King Con 6 Pt Lot 15 Rp 65R35338 Parts 1 And 2
Taxes: $4,750
Highlights
Feature: Grnbelt/Cons
Feature: Wooded/Treed
Land
Cross Street: 7th Concession/ King
Municipality District: King
Fronting On: East
Pool: Inground
Sewer: Septic
Lot Depth: 1086.02 Feet
Lot Frontage: 930.88 Feet
Lot Irregularities: 23.01 Acres - Survey
Acres: 10-24.99
Additional Media
- Virtual Tour: https://imaginahome.com/WL/orders/gallery.html?id=684399147
Rooms
Room details for 14445 7th Concession Road, King
| Type | Dimensions | Description |
|---|---|---|
| Living Main | 6.74 x 5.25 | Hardwood Floor, Pot Lights, W/O To Yard |
| Dining Main | 5.58 x 6.00 | Vaulted Ceiling, Open Concept, Stone Fireplace |
| Kitchen Main | 4.90 x 6.50 | Vaulted Ceiling, Centre Island, Picture Window |
| Prim Bdrm Main | 5.42 x 3.26 | W/I Closet, Semi Ensuite, O/Looks Ravine |
| 2nd Br Main | 3.68 x 3.02 | Double Closet, Semi Ensuite, Crown Moulding |
| Rec Lower | 7.99 x 5.58 | Wet Bar, Pot Lights, W/O To Yard |
| 3rd Br Lower | 4.23 x 3.97 | Large Closet, B/I Desk, 4 Pc Ensuite |
| 4th Br Lower | 3.61 x 3.38 | Large Closet, B/I Desk, 3 Pc Ensuite |
| 5th Br Lower | 3.80 x 3.46 | Wood Floor, B/I Closet, Pot Lights |
| XXXXXXXX | XXX XX, XXXX |
XXXX XXX XXXX |
$X,XXX,XXX |
| XXX XX, XXXX |
XXXXXX XXX XXXX |
$X,XXX,XXX | |
| XXXXXXXX | XXX XX, XXXX |
XXXXXXX XXX XXXX |
|
| XXX XX, XXXX |
XXXXXX XXX XXXX |
$X,XXX,XXX | |
| XXXXXXXX | XXX XX, XXXX |
XXXXXXX XXX XXXX |
|
| XXX XX, XXXX |
XXXXXX XXX XXXX |
$X,XXX,XXX | |
| XXXXXXXX | XXX XX, XXXX |
XXXXXXX XXX XXXX |
|
| XXX XX, XXXX |
XXXXXX XXX XXXX |
$X,XXX,XXX |
| XXXXXXXX XXXX | XXX XX, XXXX | $3,800,000 XXX XXXX |
| XXXXXXXX XXXXXX | XXX XX, XXXX | $3,999,000 XXX XXXX |
| XXXXXXXX XXXXXXX | XXX XX, XXXX | XXX XXXX |
| XXXXXXXX XXXXXX | XXX XX, XXXX | $4,588,000 XXX XXXX |
| XXXXXXXX XXXXXXX | XXX XX, XXXX | XXX XXXX |
| XXXXXXXX XXXXXX | XXX XX, XXXX | $5,295,000 XXX XXXX |
| XXXXXXXX XXXXXXX | XXX XX, XXXX | XXX XXXX |
| XXXXXXXX XXXXXX | XXX XX, XXXX | $5,998,000 XXX XXXX |

Schomberg Public School
Elementary: PublicKettleby Public School
Elementary: PublicSt Patrick Catholic Elementary School
Elementary: CatholicKing City Public School
Elementary: PublicNobleton Public School
Elementary: PublicSt Mary Catholic Elementary School
Elementary: CatholicÉSC Renaissance
Secondary: CatholicTommy Douglas Secondary School
Secondary: PublicKing City Secondary School
Secondary: PublicSt Joan of Arc Catholic High School
Secondary: CatholicSt Jean de Brebeuf Catholic High School
Secondary: CatholicEmily Carr Secondary School
Secondary: Public- 5 bath
- 5 bed
- 5000 sqft
14210 7th Concession Road, King, Ontario • L7B 1K4 • Rural King



