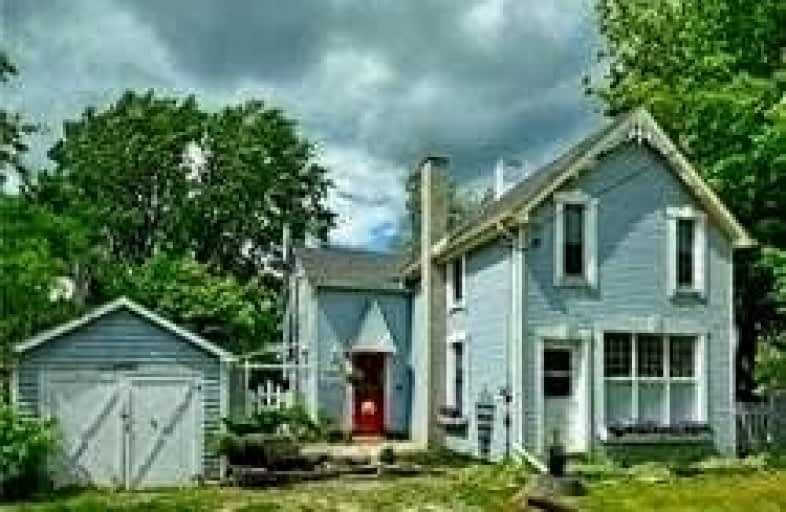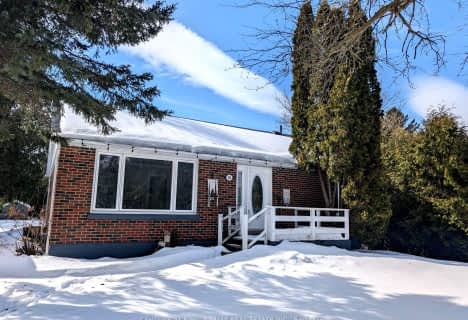Note: Property is not currently for sale or for rent.

-
Type: Detached
-
Style: 2-Storey
-
Lease Term: 1 Year
-
Possession: Immediate
-
All Inclusive: N
-
Lot Size: 67.5 x 168 Feet
-
Age: No Data
-
Days on Site: 4 Days
-
Added: Oct 07, 2021 (4 days on market)
-
Updated:
-
Last Checked: 2 months ago
-
MLS®#: N5396050
-
Listed By: Royal lepage your community realty, brokerage
Live In The Country Close To The City. This Century Home Boasts Original Hardwood Floors, Main Floor Laundry, Country Kitchen, Fully Fenced Yard. Minutes To All Amenities. Public Transit At Your Doorstep. No Water Or Sewage Bill (On Well And Septic).
Extras
All Electrical Light Fixtures,Fridge, Stove, Washer, Dryer And Window Coverings Belong To Landlord
Property Details
Facts for 1480 15th Sideroad, King
Status
Days on Market: 4
Last Status: Leased
Sold Date: Oct 11, 2021
Closed Date: Oct 15, 2021
Expiry Date: Feb 07, 2022
Sold Price: $2,500
Unavailable Date: Oct 11, 2021
Input Date: Oct 07, 2021
Prior LSC: Listing with no contract changes
Property
Status: Lease
Property Type: Detached
Style: 2-Storey
Area: King
Community: King City
Availability Date: Immediate
Inside
Bedrooms: 3
Bathrooms: 2
Kitchens: 1
Rooms: 6
Den/Family Room: Yes
Air Conditioning: Window Unit
Fireplace: Yes
Laundry: Ensuite
Laundry Level: Main
Washrooms: 2
Utilities
Utilities Included: N
Building
Basement: Part Bsmt
Heat Type: Forced Air
Heat Source: Gas
Exterior: Vinyl Siding
Private Entrance: Y
Water Supply: Well
Special Designation: Unknown
Parking
Driveway: Private
Parking Included: Yes
Garage Type: None
Covered Parking Spaces: 3
Total Parking Spaces: 3
Fees
Cable Included: No
Central A/C Included: No
Common Elements Included: No
Heating Included: No
Hydro Included: No
Water Included: Yes
Land
Cross Street: Dufferin / 15th
Municipality District: King
Fronting On: North
Pool: None
Sewer: Septic
Lot Depth: 168 Feet
Lot Frontage: 67.5 Feet
Rooms
Room details for 1480 15th Sideroad, King
| Type | Dimensions | Description |
|---|---|---|
| Kitchen Main | 3.58 x 3.94 | Hardwood Floor, Granite Counter, Breakfast Bar |
| Dining Main | 3.68 x 5.76 | Hardwood Floor, W/O To Deck, Wood Stove |
| Living Main | 4.34 x 4.47 | Hardwood Floor, Wood Stove, Large Window |
| Prim Bdrm 2nd | 4.22 x 4.52 | Hardwood Floor, Double Closet |
| 2nd Br 2nd | 2.92 x 4.75 | Hardwood Floor, Double Closet |
| 3rd Br 2nd | 2.59 x 4.70 | Hardwood Floor, Double Closet |
| XXXXXXXX | XXX XX, XXXX |
XXXXXX XXX XXXX |
$X,XXX |
| XXX XX, XXXX |
XXXXXX XXX XXXX |
$X,XXX | |
| XXXXXXXX | XXX XX, XXXX |
XXXXXX XXX XXXX |
$X,XXX |
| XXX XX, XXXX |
XXXXXX XXX XXXX |
$X,XXX | |
| XXXXXXXX | XXX XX, XXXX |
XXXXXXX XXX XXXX |
|
| XXX XX, XXXX |
XXXXXX XXX XXXX |
$X,XXX | |
| XXXXXXXX | XXX XX, XXXX |
XXXX XXX XXXX |
$XXX,XXX |
| XXX XX, XXXX |
XXXXXX XXX XXXX |
$XXX,XXX | |
| XXXXXXXX | XXX XX, XXXX |
XXXXXXX XXX XXXX |
|
| XXX XX, XXXX |
XXXXXX XXX XXXX |
$XXX,XXX |
| XXXXXXXX XXXXXX | XXX XX, XXXX | $2,500 XXX XXXX |
| XXXXXXXX XXXXXX | XXX XX, XXXX | $2,500 XXX XXXX |
| XXXXXXXX XXXXXX | XXX XX, XXXX | $2,100 XXX XXXX |
| XXXXXXXX XXXXXX | XXX XX, XXXX | $2,100 XXX XXXX |
| XXXXXXXX XXXXXXX | XXX XX, XXXX | XXX XXXX |
| XXXXXXXX XXXXXX | XXX XX, XXXX | $1,795 XXX XXXX |
| XXXXXXXX XXXX | XXX XX, XXXX | $583,050 XXX XXXX |
| XXXXXXXX XXXXXX | XXX XX, XXXX | $674,900 XXX XXXX |
| XXXXXXXX XXXXXXX | XXX XX, XXXX | XXX XXXX |
| XXXXXXXX XXXXXX | XXX XX, XXXX | $698,000 XXX XXXX |

ÉIC Renaissance
Elementary: CatholicLight of Christ Catholic Elementary School
Elementary: CatholicKing City Public School
Elementary: PublicHighview Public School
Elementary: PublicHoly Name Catholic Elementary School
Elementary: CatholicOur Lady of Hope Catholic Elementary School
Elementary: CatholicACCESS Program
Secondary: PublicÉSC Renaissance
Secondary: CatholicDr G W Williams Secondary School
Secondary: PublicKing City Secondary School
Secondary: PublicAurora High School
Secondary: PublicCardinal Carter Catholic Secondary School
Secondary: Catholic


