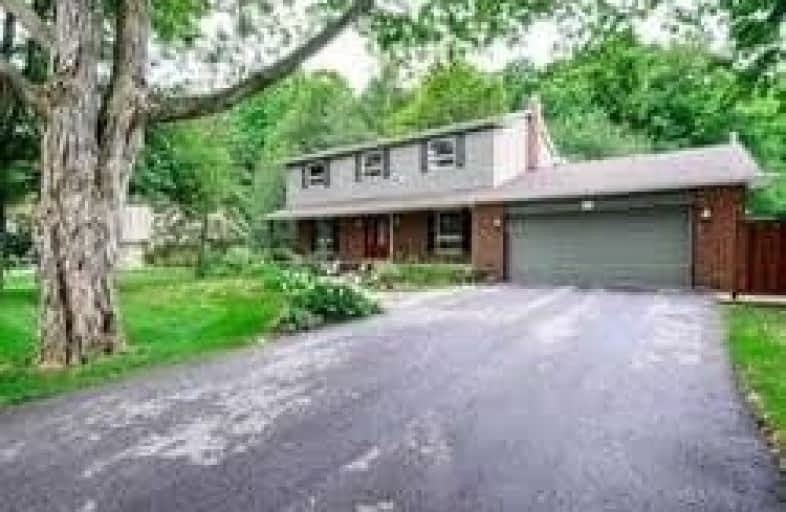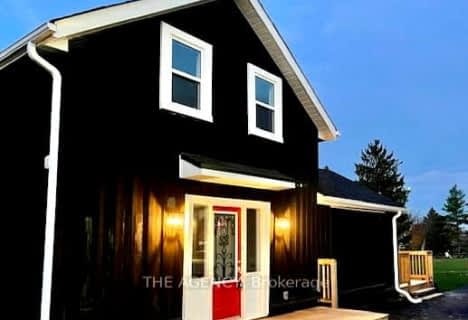Leased on Nov 18, 2020
Note: Property is not currently for sale or for rent.

-
Type: Detached
-
Style: 2-Storey
-
Size: 2000 sqft
-
Lease Term: 1 Year
-
Possession: Immediate
-
All Inclusive: N
-
Lot Size: 0 x 0
-
Age: No Data
-
Days on Site: 5 Days
-
Added: Nov 13, 2020 (5 days on market)
-
Updated:
-
Last Checked: 2 months ago
-
MLS®#: N4988927
-
Listed By: Capital north realty corporation, brokerage
** Nobleton 4 Bdrm Home On A Lrg Mature Treed 1/2 Acre Lot With In Ground Pool In Sought After Location! Traditional Floorplan, Sunken Fam Rm, W/ Woodstove + W/O To Deck, Formal Living/Dining Rm, Hardwood Floors, Thermal Windows, Upd Kitchen+ Bathroom, Deck, Finished Bsmnt W/ Kit+Bathrm, Can Be Nanny/In-Law Suite. Lrg Deck + More! **
Extras
** All Elfs, All Window Coverings, Gas Stove, Fridge, Washer/Dryer, 40 Ft Covered Front Porch, Water Softener, Oversized Newer Asphalt Driveway.
Property Details
Facts for 15 Hillside Drive, King
Status
Days on Market: 5
Last Status: Leased
Sold Date: Nov 18, 2020
Closed Date: Dec 01, 2020
Expiry Date: Feb 28, 2021
Sold Price: $3,500
Unavailable Date: Nov 18, 2020
Input Date: Nov 13, 2020
Prior LSC: Listing with no contract changes
Property
Status: Lease
Property Type: Detached
Style: 2-Storey
Size (sq ft): 2000
Area: King
Community: Nobleton
Availability Date: Immediate
Inside
Bedrooms: 4
Bathrooms: 4
Kitchens: 2
Rooms: 10
Den/Family Room: Yes
Air Conditioning: Central Air
Fireplace: Yes
Laundry: Ensuite
Laundry Level: Main
Washrooms: 4
Utilities
Utilities Included: N
Electricity: Yes
Gas: Yes
Cable: Yes
Building
Basement: Finished
Heat Type: Forced Air
Heat Source: Gas
Exterior: Brick
Private Entrance: Y
Water Supply: Municipal
Special Designation: Unknown
Parking
Driveway: Private
Parking Included: Yes
Garage Spaces: 2
Garage Type: Attached
Covered Parking Spaces: 6
Total Parking Spaces: 8
Fees
Cable Included: No
Central A/C Included: No
Common Elements Included: No
Heating Included: No
Hydro Included: No
Water Included: No
Highlights
Feature: Golf
Feature: Park
Feature: Rec Centre
Feature: School
Feature: Wooded/Treed
Land
Cross Street: 27/King Rd
Municipality District: King
Fronting On: North
Pool: Inground
Sewer: Septic
Payment Frequency: Monthly
Rooms
Room details for 15 Hillside Drive, King
| Type | Dimensions | Description |
|---|---|---|
| Living Main | 3.93 x 5.63 | |
| Dining Main | 3.48 x 3.90 | |
| Family Main | 4.09 x 6.50 | |
| Kitchen Main | 3.46 x 3.20 | |
| Breakfast Main | 2.53 x 3.32 | |
| Laundry Main | 1.79 x 2.53 | |
| Master 2nd | 4.14 x 6.12 | |
| 2nd Br 2nd | 3.13 x 4.39 | |
| 3rd Br 2nd | 3.34 x 3.35 | |
| 4th Br 2nd | 4.34 x 4.34 | |
| Rec Lower | 3.90 x 7.77 | |
| Kitchen Lower | 3.34 x 4.09 |
| XXXXXXXX | XXX XX, XXXX |
XXXXXX XXX XXXX |
$X,XXX |
| XXX XX, XXXX |
XXXXXX XXX XXXX |
$X,XXX | |
| XXXXXXXX | XXX XX, XXXX |
XXXX XXX XXXX |
$X,XXX,XXX |
| XXX XX, XXXX |
XXXXXX XXX XXXX |
$X,XXX,XXX | |
| XXXXXXXX | XXX XX, XXXX |
XXXXXXX XXX XXXX |
|
| XXX XX, XXXX |
XXXXXX XXX XXXX |
$X,XXX,XXX |
| XXXXXXXX XXXXXX | XXX XX, XXXX | $3,500 XXX XXXX |
| XXXXXXXX XXXXXX | XXX XX, XXXX | $3,500 XXX XXXX |
| XXXXXXXX XXXX | XXX XX, XXXX | $1,385,000 XXX XXXX |
| XXXXXXXX XXXXXX | XXX XX, XXXX | $1,488,000 XXX XXXX |
| XXXXXXXX XXXXXXX | XXX XX, XXXX | XXX XXXX |
| XXXXXXXX XXXXXX | XXX XX, XXXX | $1,589,000 XXX XXXX |

Holy Family School
Elementary: CatholicNobleton Public School
Elementary: PublicEllwood Memorial Public School
Elementary: PublicSt John the Baptist Elementary School
Elementary: CatholicSt Mary Catholic Elementary School
Elementary: CatholicAllan Drive Middle School
Elementary: PublicTommy Douglas Secondary School
Secondary: PublicHumberview Secondary School
Secondary: PublicSt. Michael Catholic Secondary School
Secondary: CatholicCardinal Ambrozic Catholic Secondary School
Secondary: CatholicEmily Carr Secondary School
Secondary: PublicCastlebrooke SS Secondary School
Secondary: Public


