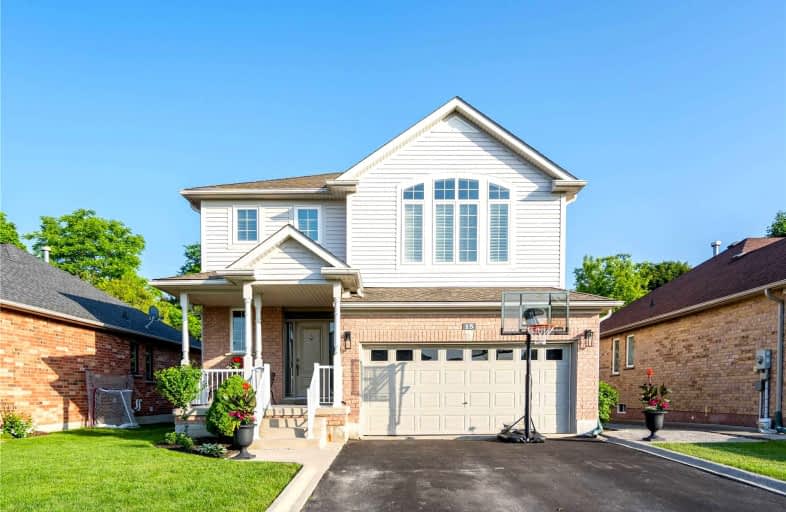
École élémentaire catholique Curé-Labrosse
Elementary: Catholic
5,137.09 km
École élémentaire publique Le Sommet
Elementary: Public
5,138.59 km
École élémentaire publique Nouvel Horizon
Elementary: Public
5,138.48 km
École élémentaire catholique de l'Ange-Gardien
Elementary: Catholic
5,155.30 km
Williamstown Public School
Elementary: Public
5,166.55 km
École élémentaire catholique Paul VI
Elementary: Catholic
5,138.38 km
École secondaire catholique Le Relais
Secondary: Catholic
5,159.36 km
Charlottenburgh and Lancaster District High School
Secondary: Public
5,166.54 km
École secondaire publique Le Sommet
Secondary: Public
5,138.52 km
Glengarry District High School
Secondary: Public
5,159.75 km
Vankleek Hill Collegiate Institute
Secondary: Public
5,147.13 km
École secondaire catholique régionale de Hawkesbury
Secondary: Catholic
5,140.01 km


