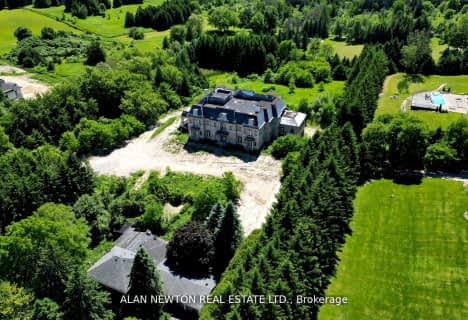
Our Lady of Grace Catholic Elementary School
Elementary: Catholic
2.88 km
Light of Christ Catholic Elementary School
Elementary: Catholic
2.60 km
Regency Acres Public School
Elementary: Public
2.79 km
Highview Public School
Elementary: Public
2.73 km
St Joseph Catholic Elementary School
Elementary: Catholic
2.86 km
Wellington Public School
Elementary: Public
3.05 km
ÉSC Renaissance
Secondary: Catholic
3.65 km
Dr G W Williams Secondary School
Secondary: Public
3.93 km
King City Secondary School
Secondary: Public
6.10 km
Aurora High School
Secondary: Public
2.66 km
Sir William Mulock Secondary School
Secondary: Public
5.82 km
Cardinal Carter Catholic Secondary School
Secondary: Catholic
4.38 km


