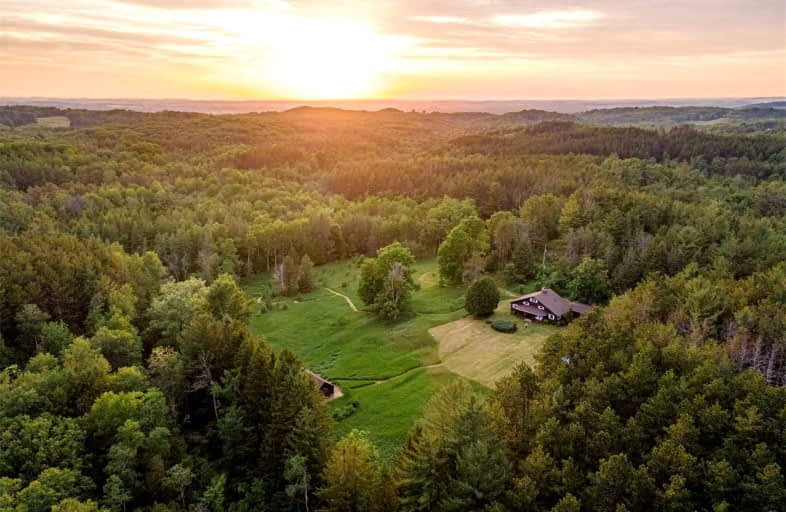
Video Tour

Schomberg Public School
Elementary: Public
7.37 km
Kettleby Public School
Elementary: Public
3.77 km
King City Public School
Elementary: Public
7.38 km
Nobleton Public School
Elementary: Public
8.90 km
Holy Name Catholic Elementary School
Elementary: Catholic
8.18 km
St Mary Catholic Elementary School
Elementary: Catholic
8.20 km
ÉSC Renaissance
Secondary: Catholic
8.89 km
Tommy Douglas Secondary School
Secondary: Public
14.20 km
King City Secondary School
Secondary: Public
7.58 km
Aurora High School
Secondary: Public
9.41 km
Sir William Mulock Secondary School
Secondary: Public
11.37 km
Cardinal Carter Catholic Secondary School
Secondary: Catholic
10.22 km



