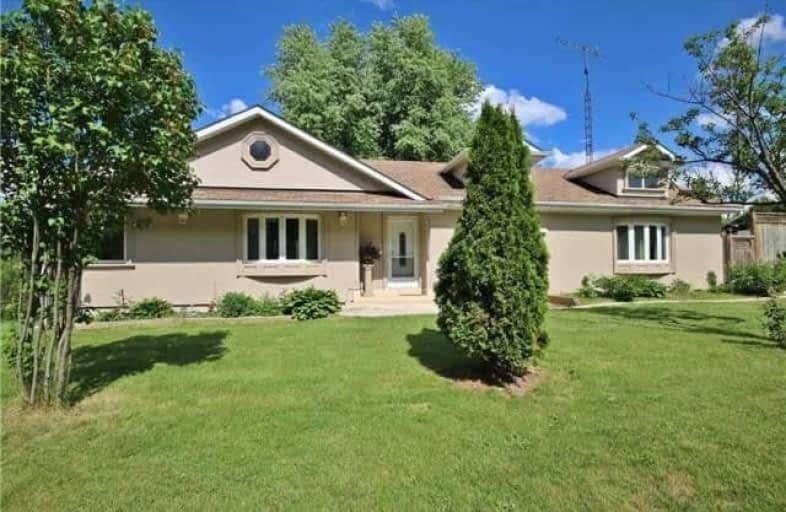Removed on Apr 01, 2019
Note: Property is not currently for sale or for rent.

-
Type: Detached
-
Style: Bungalow
-
Size: 1500 sqft
-
Lease Term: 1 Year
-
Possession: Asap
-
All Inclusive: N
-
Lot Size: 135 x 237 Feet
-
Age: No Data
-
Days on Site: 58 Days
-
Added: Feb 01, 2019 (1 month on market)
-
Updated:
-
Last Checked: 2 months ago
-
MLS®#: N4350678
-
Listed By: Ipro realty ltd., brokerage
Fabulous Renovated 3 Bedroom Bungalow Set On Picture Postcard 4 Acre Parcel. Offers Open Concept Living & Dining With Gas Fireplace, Gleaming Hardwood Floors, Updated Kitchen And Bath. Natural Gas Forced Air. Inviting Backyard. Relax On Your Backyard Porch And Entertain, Gazebo & Backyard Bbq Centre. Located King City, Minutes To Hwy 400, Go Train, Schools And Amenities
Extras
Incl:Ss Fridge, Stove, Dishwasher, All Elf's, Water Softener, Hwt(O), Drilled Well Approx. 185 Ft. Furnace ., Cac, Gazebo, Garden Shed. Tenant Responsible For All Utilities, Snow Removals And Grass Cuttings. Tenant Insurance Required.
Property Details
Facts for 15505 Jane Street, King
Status
Days on Market: 58
Last Status: Terminated
Sold Date: Jan 01, 0001
Closed Date: Jan 01, 0001
Expiry Date: Jun 30, 2019
Unavailable Date: Apr 01, 2019
Input Date: Feb 01, 2019
Property
Status: Lease
Property Type: Detached
Style: Bungalow
Size (sq ft): 1500
Area: King
Community: King City
Availability Date: Asap
Inside
Bedrooms: 3
Bathrooms: 2
Kitchens: 1
Rooms: 6
Den/Family Room: No
Air Conditioning: Central Air
Fireplace: Yes
Laundry: Ensuite
Central Vacuum: Y
Washrooms: 2
Utilities
Utilities Included: N
Building
Basement: Finished
Heat Type: Forced Air
Heat Source: Gas
Exterior: Brick
Exterior: Stucco/Plaster
Private Entrance: Y
Water Supply: Well
Special Designation: Unknown
Other Structures: Garden Shed
Parking
Driveway: Private
Parking Included: Yes
Garage Spaces: 2
Garage Type: Attached
Covered Parking Spaces: 6
Fees
Cable Included: No
Central A/C Included: No
Common Elements Included: Yes
Heating Included: No
Hydro Included: No
Water Included: No
Highlights
Feature: Wooded/Treed
Land
Cross Street: Jane & 17th Sdrd
Municipality District: King
Fronting On: East
Pool: None
Sewer: Septic
Lot Depth: 237 Feet
Lot Frontage: 135 Feet
Payment Frequency: Monthly
Rooms
Room details for 15505 Jane Street, King
| Type | Dimensions | Description |
|---|---|---|
| Living Main | 4.17 x 7.28 | Hardwood Floor, Open Concept, Fireplace |
| Dining Main | 4.17 x 7.28 | Hardwood Floor, Open Concept, W/O To Balcony |
| Kitchen Main | 3.04 x 4.33 | Ceramic Floor |
| Master Main | 3.57 x 3.90 | Hardwood Floor, Closet |
| 2nd Br Main | 3.40 x 3.52 | Hardwood Floor, Closet |
| 3rd Br Main | 3.53 x 3.98 | Hardwood Floor, Closet |
| Rec Bsmt | 3.93 x 6.70 |
| XXXXXXXX | XXX XX, XXXX |
XXXXXX XXX XXXX |
$X,XXX |
| XXX XX, XXXX |
XXXXXX XXX XXXX |
$X,XXX | |
| XXXXXXXX | XXX XX, XXXX |
XXXXXXX XXX XXXX |
|
| XXX XX, XXXX |
XXXXXX XXX XXXX |
$X,XXX | |
| XXXXXXXX | XXX XX, XXXX |
XXXXXX XXX XXXX |
$X,XXX |
| XXX XX, XXXX |
XXXXXX XXX XXXX |
$X,XXX | |
| XXXXXXXX | XXX XX, XXXX |
XXXX XXX XXXX |
$XXX,XXX |
| XXX XX, XXXX |
XXXXXX XXX XXXX |
$XXX,XXX |
| XXXXXXXX XXXXXX | XXX XX, XXXX | $2,950 XXX XXXX |
| XXXXXXXX XXXXXX | XXX XX, XXXX | $2,990 XXX XXXX |
| XXXXXXXX XXXXXXX | XXX XX, XXXX | XXX XXXX |
| XXXXXXXX XXXXXX | XXX XX, XXXX | $2,500 XXX XXXX |
| XXXXXXXX XXXXXX | XXX XX, XXXX | $2,400 XXX XXXX |
| XXXXXXXX XXXXXX | XXX XX, XXXX | $2,400 XXX XXXX |
| XXXXXXXX XXXX | XXX XX, XXXX | $930,000 XXX XXXX |
| XXXXXXXX XXXXXX | XXX XX, XXXX | $979,900 XXX XXXX |

Kettleby Public School
Elementary: PublicOur Lady of Grace Catholic Elementary School
Elementary: CatholicLight of Christ Catholic Elementary School
Elementary: CatholicKing City Public School
Elementary: PublicHighview Public School
Elementary: PublicHoly Name Catholic Elementary School
Elementary: CatholicÉSC Renaissance
Secondary: CatholicDr G W Williams Secondary School
Secondary: PublicKing City Secondary School
Secondary: PublicAurora High School
Secondary: PublicSir William Mulock Secondary School
Secondary: PublicCardinal Carter Catholic Secondary School
Secondary: Catholic


