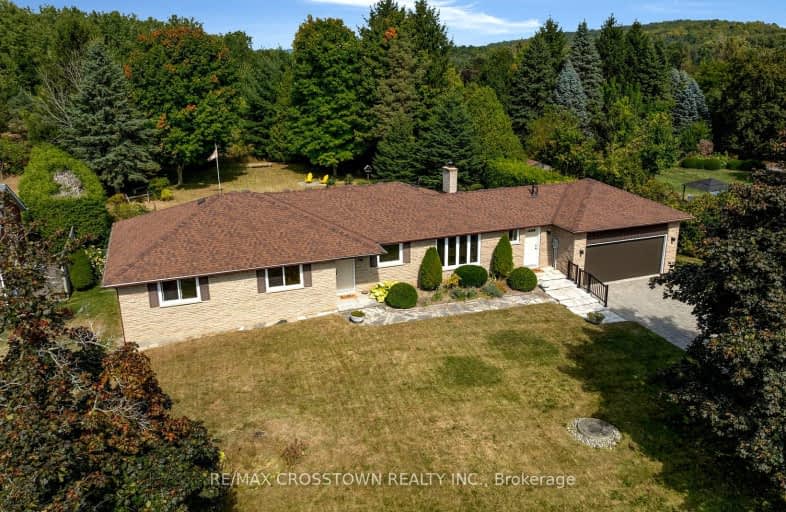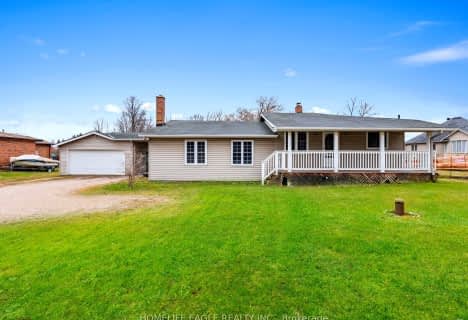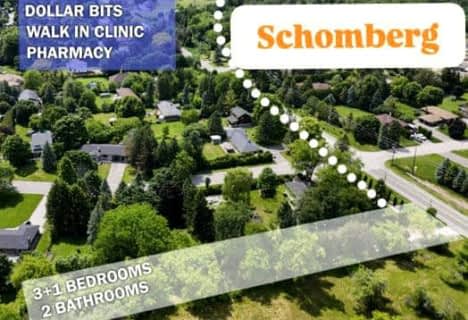
Car-Dependent
- Almost all errands require a car.
Somewhat Bikeable
- Almost all errands require a car.

Schomberg Public School
Elementary: PublicSir William Osler Public School
Elementary: PublicKettleby Public School
Elementary: PublicSt Patrick Catholic Elementary School
Elementary: CatholicNobleton Public School
Elementary: PublicSt Mary Catholic Elementary School
Elementary: CatholicBradford Campus
Secondary: PublicÉSC Renaissance
Secondary: CatholicHoly Trinity High School
Secondary: CatholicKing City Secondary School
Secondary: PublicBradford District High School
Secondary: PublicAurora High School
Secondary: Public-
George Luesby Park
Newmarket ON L3X 2N1 12.14km -
Grovewood Park
Richmond Hill ON 13.15km -
Wesley Brooks Memorial Conservation Area
Newmarket ON 14.33km
-
CIBC
16715 Yonge St (Yonge & Mulock), Newmarket ON L3X 1X4 12.5km -
TD Bank Financial Group
13337 Yonge St (at Worthington Ave), Richmond Hill ON L4E 3L3 13.56km -
BMO Bank of Montreal
668 Wellington St E (Bayview & Wellington), Aurora ON L4G 0K3 13.98km
- 2 bath
- 3 bed
- 1100 sqft
4165 Lloydtown-Aurora Road, King, Ontario • L7B 0E6 • Pottageville



