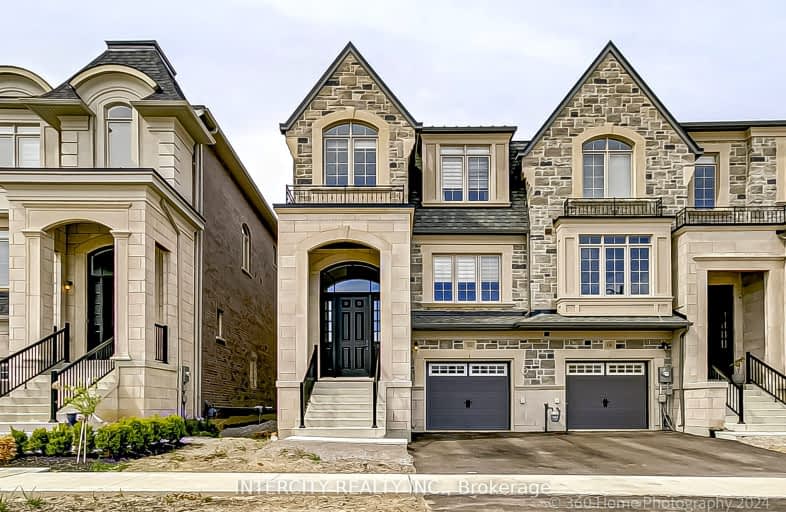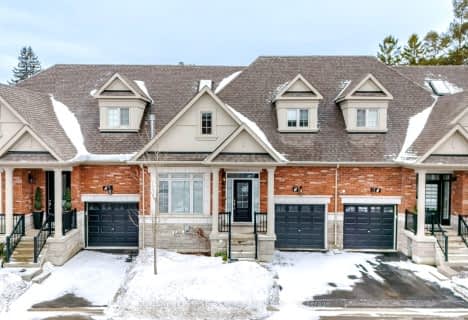Car-Dependent
- Most errands require a car.
34
/100
Somewhat Bikeable
- Most errands require a car.
38
/100

Holy Family School
Elementary: Catholic
6.10 km
Nobleton Public School
Elementary: Public
0.88 km
Kleinburg Public School
Elementary: Public
7.24 km
St John the Baptist Elementary School
Elementary: Catholic
5.39 km
St Mary Catholic Elementary School
Elementary: Catholic
1.33 km
Allan Drive Middle School
Elementary: Public
5.45 km
Tommy Douglas Secondary School
Secondary: Public
9.78 km
Humberview Secondary School
Secondary: Public
6.32 km
St. Michael Catholic Secondary School
Secondary: Catholic
7.41 km
Cardinal Ambrozic Catholic Secondary School
Secondary: Catholic
12.78 km
Emily Carr Secondary School
Secondary: Public
10.79 km
Castlebrooke SS Secondary School
Secondary: Public
13.10 km
-
Humber Valley Parkette
282 Napa Valley Ave, Vaughan ON 9.81km -
Maple Trails Park
13.2km -
Mill Pond Park
262 Mill St (at Trench St), Richmond Hill ON 17.01km
-
BMO Bank of Montreal
3737 Major MacKenzie Dr (at Weston Rd.), Vaughan ON L4H 0A2 10.25km -
TD Bank Financial Group
3737 Major MacKenzie Dr (Major Mac & Weston), Vaughan ON L4H 0A2 10.31km -
TD Bank Financial Group
2933 Major MacKenzie Dr (Jane & Major Mac), Maple ON L6A 3N9 11.58km



