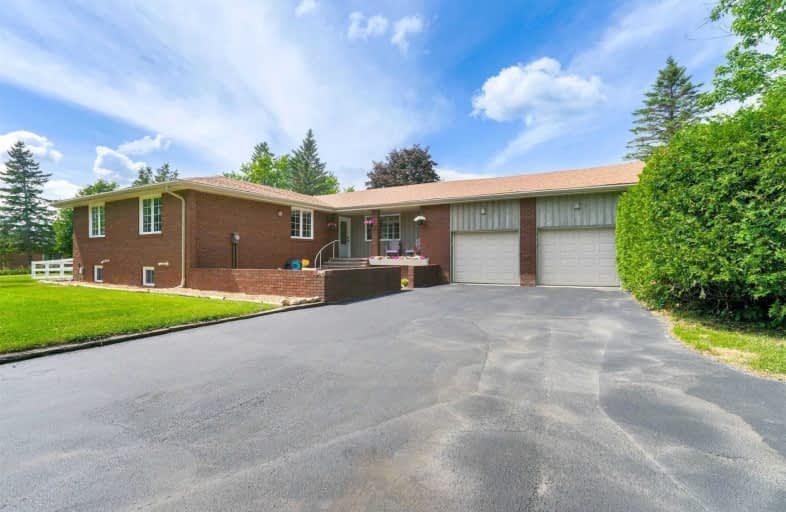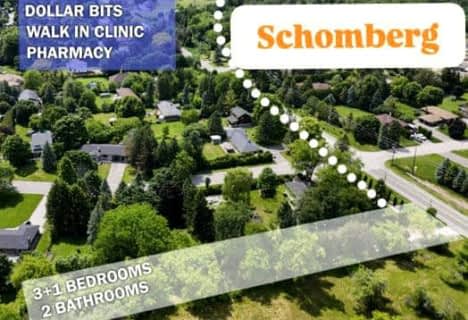Sold on Jul 20, 2020
Note: Property is not currently for sale or for rent.

-
Type: Detached
-
Style: Bungalow
-
Lot Size: 200 x 220 Feet
-
Age: No Data
-
Taxes: $5,565 per year
-
Days on Site: 4 Days
-
Added: Jul 16, 2020 (4 days on market)
-
Updated:
-
Last Checked: 2 months ago
-
MLS®#: N4832676
-
Listed By: Re/max west signature realty inc., brokerage
Totally Renovated Country Bungalow On A Pristine 1-Acre Lot! Showpiece Home Featuring A Stunning Eat-In Kitchen W/Center Island,B/I Appl's,Granite Tops & W/O To Deck! Renovated Baths,New Doors+Trim,2-Fireplaces,Entry Door To Garage,Thermal Windows (2015),Roof Shingles (2014),Entrance To Beautiful 2-Br Basement Nanny Suite/Apartment,Heated 2-Car Garage,Mature Private Lot * Great Location! * Shows 10+
Extras
All Elf's,All Window Covgs,S/S Fridge,Gas Stove,Dishwasher,Washer,Dryer,(Basement Appliances),2-Gdo's, Hi-Effy Gas Furnace (18),Cac (18),Water Uv Filter,Shed,Work Benches In Garage,Heated Garage,Sump Pump W/ Battery Back Up, Invisible Fence
Property Details
Facts for 16026 7th Concession Road, King
Status
Days on Market: 4
Last Status: Sold
Sold Date: Jul 20, 2020
Closed Date: Aug 24, 2020
Expiry Date: Oct 30, 2020
Sold Price: $1,050,000
Unavailable Date: Jul 20, 2020
Input Date: Jul 16, 2020
Property
Status: Sale
Property Type: Detached
Style: Bungalow
Area: King
Community: Pottageville
Availability Date: 30-60 Days/Tba
Inside
Bedrooms: 3
Bedrooms Plus: 2
Bathrooms: 3
Kitchens: 1
Kitchens Plus: 1
Rooms: 6
Den/Family Room: Yes
Air Conditioning: Central Air
Fireplace: Yes
Washrooms: 3
Building
Basement: Apartment
Basement 2: Finished
Heat Type: Forced Air
Heat Source: Gas
Exterior: Brick
Water Supply: Well
Special Designation: Unknown
Parking
Driveway: Private
Garage Spaces: 2
Garage Type: Attached
Covered Parking Spaces: 6
Total Parking Spaces: 8
Fees
Tax Year: 2020
Tax Legal Description: Pt Lot 26, Con 7 King * Cont'd Below...
Taxes: $5,565
Highlights
Feature: Golf
Feature: Grnbelt/Conserv
Feature: Park
Feature: Place Of Worship
Feature: Rec Centre
Feature: School
Land
Cross Street: South Of Aur Rd
Municipality District: King
Fronting On: West
Pool: None
Sewer: Septic
Lot Depth: 220 Feet
Lot Frontage: 200 Feet
Zoning: Residential
Additional Media
- Virtual Tour: https://unbranded.mediatours.ca/property/16026-7th-concession-road-kettleby/
Rooms
Room details for 16026 7th Concession Road, King
| Type | Dimensions | Description |
|---|---|---|
| Kitchen Main | 3.55 x 4.48 | Ceramic Floor, Centre Island, Access To Garage |
| Breakfast Main | 3.07 x 5.60 | Eat-In Kitchen, W/O To Deck, Ceramic Floor |
| Family Main | 5.04 x 6.36 | Gas Fireplace, Pot Lights, Bay Window |
| Master Main | 4.00 x 4.21 | 3 Pc Ensuite, W/I Closet |
| 2nd Br Main | 2.45 x 3.25 | Closet |
| 3rd Br Main | 3.04 x 3.62 | Closet |
| Rec Lower | 5.55 x 6.81 | Laminate, Fireplace |
| Kitchen Lower | 3.31 x 3.77 | Laminate |
| 4th Br Lower | 2.97 x 3.91 | Laminate, Closet |
| 5th Br Lower | 3.44 x 3.63 | Laminate, Closet |
| Other Lower | 1.65 x 4.25 | Laminate |
| XXXXXXXX | XXX XX, XXXX |
XXXX XXX XXXX |
$X,XXX,XXX |
| XXX XX, XXXX |
XXXXXX XXX XXXX |
$XXX,XXX |
| XXXXXXXX XXXX | XXX XX, XXXX | $1,050,000 XXX XXXX |
| XXXXXXXX XXXXXX | XXX XX, XXXX | $999,900 XXX XXXX |

Schomberg Public School
Elementary: PublicSir William Osler Public School
Elementary: PublicKettleby Public School
Elementary: PublicSt Patrick Catholic Elementary School
Elementary: CatholicNobleton Public School
Elementary: PublicSt Mary Catholic Elementary School
Elementary: CatholicBradford Campus
Secondary: PublicÉSC Renaissance
Secondary: CatholicHoly Trinity High School
Secondary: CatholicKing City Secondary School
Secondary: PublicBradford District High School
Secondary: PublicAurora High School
Secondary: Public- 2 bath
- 3 bed
- 1100 sqft
4165 Lloydtown-Aurora Road, King, Ontario • L7B 0E6 • Pottageville



