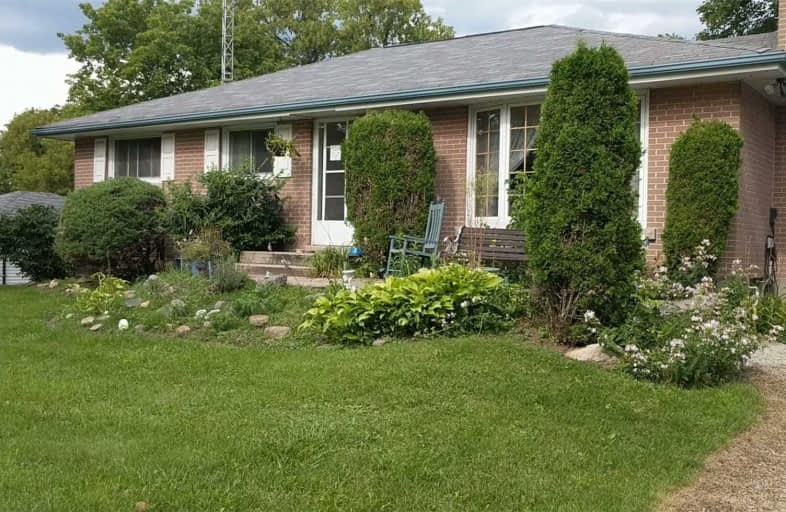Sold on Apr 02, 2019
Note: Property is not currently for sale or for rent.

-
Type: Detached
-
Style: Bungalow
-
Lot Size: 100 x 174.24 Feet
-
Age: No Data
-
Taxes: $4,421 per year
-
Days on Site: 11 Days
-
Added: Sep 07, 2019 (1 week on market)
-
Updated:
-
Last Checked: 2 months ago
-
MLS®#: N4391469
-
Listed By: Royal lepage your community realty, brokerage
Lovely Sold Brick Bngl Situated On 1/2 Acre Lot Just Minutes From Hwy 400 Or Hwy 27. Ideal Family Home Featuring 3 Upper & 2 Lower Bedrooms. L-Shaped Living/Dining Room With Bright Bay Window. Enjoy The Open Brick Frpl On These Cool Days. Oversized Rec Room For Added Family Space.Windows Have Been Upgrd, Electrical Panel & Gas Furnace New In 2019. Enjoy The Serenity, Birds & Wildlife. Excellent Starter Home On A Great Lot! Dbl Detached Garage
Extras
All Elf's, Window Coverings, Fridge, Stove, Washer And Dryer
Property Details
Facts for 16095 7th Concession, King
Status
Days on Market: 11
Last Status: Sold
Sold Date: Apr 02, 2019
Closed Date: May 27, 2019
Expiry Date: Jul 30, 2019
Sold Price: $765,000
Unavailable Date: Apr 02, 2019
Input Date: Mar 23, 2019
Prior LSC: Sold
Property
Status: Sale
Property Type: Detached
Style: Bungalow
Area: King
Community: Rural King
Availability Date: 60 Days/Tba
Inside
Bedrooms: 3
Bedrooms Plus: 2
Bathrooms: 1
Kitchens: 1
Rooms: 6
Den/Family Room: No
Air Conditioning: None
Fireplace: Yes
Washrooms: 1
Building
Basement: Finished
Heat Type: Forced Air
Heat Source: Gas
Exterior: Brick
Water Supply: Well
Special Designation: Unknown
Parking
Driveway: Private
Garage Spaces: 2
Garage Type: Detached
Covered Parking Spaces: 3
Total Parking Spaces: 5
Fees
Tax Year: 2018
Tax Legal Description: Lt 27 Pl 509 King (City) Twp
Taxes: $4,421
Land
Cross Street: Lloydtown Aurora Rd/
Municipality District: King
Fronting On: East
Pool: None
Sewer: Septic
Lot Depth: 174.24 Feet
Lot Frontage: 100 Feet
Lot Irregularities: None Known
Acres: .50-1.99
Zoning: Residential
Rooms
Room details for 16095 7th Concession, King
| Type | Dimensions | Description |
|---|---|---|
| Living Main | 3.96 x 5.10 | Hardwood Floor, Fireplace |
| Dining Main | 2.74 x 4.21 | Hardwood Floor |
| Kitchen Main | 2.40 x 3.50 | B/I Appliances |
| Master Main | 2.70 x 4.01 | Hardwood Floor |
| Br Main | 3.96 x 3.20 | Hardwood Floor |
| Br Main | 2.69 x 3.20 | Hardwood Floor |
| Family Lower | 3.93 x 5.86 | Broadloom, Panelled |
| Br Lower | 3.93 x 4.88 | Broadloom, Panelled |
| Br Lower | 3.45 x 4.08 | Broadloom, Panelled |
| XXXXXXXX | XXX XX, XXXX |
XXXX XXX XXXX |
$XXX,XXX |
| XXX XX, XXXX |
XXXXXX XXX XXXX |
$XXX,XXX |
| XXXXXXXX XXXX | XXX XX, XXXX | $765,000 XXX XXXX |
| XXXXXXXX XXXXXX | XXX XX, XXXX | $779,900 XXX XXXX |

Schomberg Public School
Elementary: PublicSir William Osler Public School
Elementary: PublicKettleby Public School
Elementary: PublicSt Patrick Catholic Elementary School
Elementary: CatholicNobleton Public School
Elementary: PublicSt Mary Catholic Elementary School
Elementary: CatholicBradford Campus
Secondary: PublicÉSC Renaissance
Secondary: CatholicHoly Trinity High School
Secondary: CatholicKing City Secondary School
Secondary: PublicBradford District High School
Secondary: PublicAurora High School
Secondary: Public

