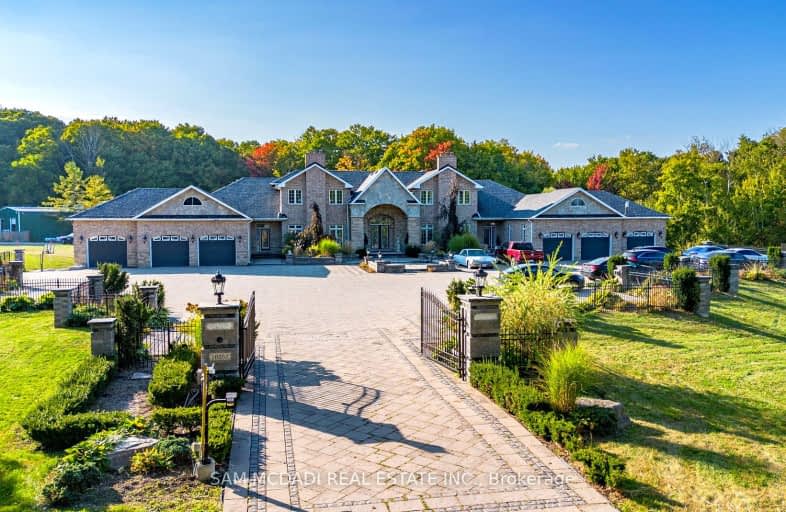Car-Dependent
- Almost all errands require a car.
0
/100
No Nearby Transit
- Almost all errands require a car.
0
/100
Somewhat Bikeable
- Most errands require a car.
28
/100

William Armstrong Public School
Elementary: Public
4.74 km
Little Rouge Public School
Elementary: Public
4.38 km
Cornell Village Public School
Elementary: Public
4.04 km
Legacy Public School
Elementary: Public
4.54 km
Black Walnut Public School
Elementary: Public
3.11 km
David Suzuki Public School
Elementary: Public
4.30 km
Bill Hogarth Secondary School
Secondary: Public
3.71 km
St Mother Teresa Catholic Academy Secondary School
Secondary: Catholic
8.79 km
Middlefield Collegiate Institute
Secondary: Public
7.87 km
St Brother André Catholic High School
Secondary: Catholic
5.98 km
Markham District High School
Secondary: Public
5.29 km
St Mary Catholic Secondary School
Secondary: Catholic
7.51 km
-
Reesor Park
ON 4.75km -
Rouge National Urban Park
Zoo Rd, Toronto ON M1B 5W8 7.52km -
Centennial Park
330 Bullock Dr, Ontario 8.52km
-
TD Bank Financial Group
80 Copper Creek Dr, Markham ON L6B 0P2 4.09km -
RBC Royal Bank
60 Copper Creek Dr, Markham ON L6B 0P2 4.18km -
TD Canada Trust ATM
9225 9th Line, Markham ON L6B 1A8 4.47km


