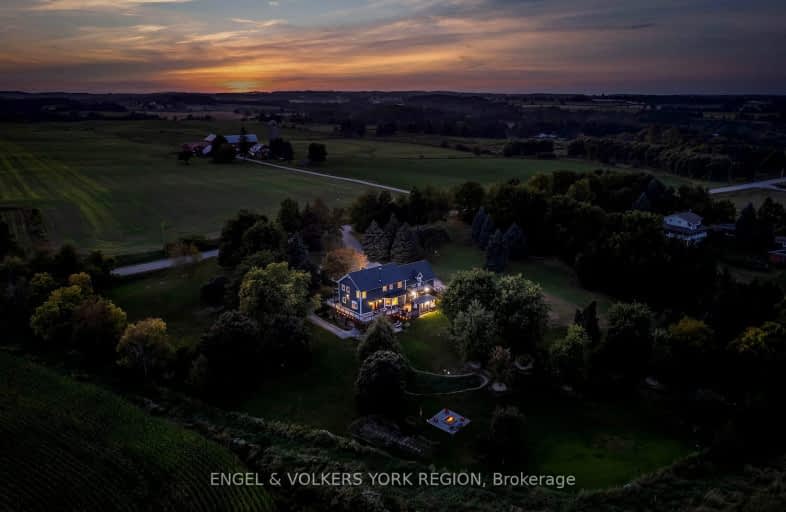Added 3 months ago

-
Type: Detached
-
Style: 2-Storey
-
Size: 2500 sqft
-
Lot Size: 476.36 x 420.91 Acres
-
Age: 16-30 years
-
Taxes: $7,768 per year
-
Added: Mar 03, 2025 (3 months ago)
-
Updated:
-
Last Checked: 3 months ago
-
MLS®#: N11996970
-
Listed By: Engel & volkers york region
Country Living at it's Finest, Spectacular Multi-Generational Home nestled on 3.64 acres of rolling countryside, experience the perfect blend of privacy, modern convenience, and breathtaking scenic views! This spacious 4 bedroom home offers over 3,567 sq. ft. of total living space, natural sunlight floods every room, stunning wall unit for entertaining in the family room, with walk out to deck with amazing views of rolling hills. The entire family will enjoy spending time in the bright white kitchen, complete with granite counter tops, stainless steel appliances, imagine family dinners sitting at the table over looking the incredible scenery. Main Floor has both a Den and office, the perfect space for working from home.Upstairs enjoy 4 spacious bedrooms with laundry room and views from every window, PrimarySuite offers the luxury of a large custom walk-in closet, bathroom with double sink vanity, large shower, soaker tub, and your personal walkout to deck where you can enjoy your morning coffee or night cap before bed. The Loft is 482 Sq. Ft.(4th bedroom), this stunning blank canvas is ready to be transformed into a third living space with its own separate entrance.Newly Finished Basement is incredible, featuring a walkout to the backyard oasis perfect for extended family, open the back door and step into a screen covered outdoor 3 season room.Entertainers dream with outdoor swim spa, fire-pit, bar, plus 3 car garage with plenty of storage and parking for all your vehicles and equipment. This home is perfect for large families and multigenerational living. Imagine waking up to gorgeous country views, enjoying the fresh air, perfect for families wanting to escape the city while staying close to modern conveniences. Located just minutes from the town of Schomberg, home to stores, restaurants, schools and its own community centre while offering the peace and privacy of country living. Don't miss out on this rare opportunity!
Upcoming Open Houses
We do not have information on any open houses currently scheduled.
Schedule a Private Tour -
Contact Us
Property Details
Facts for 16455 10th Conc, King
Property
Status: Sale
Property Type: Detached
Style: 2-Storey
Size (sq ft): 2500
Age: 16-30
Area: King
Community: Schomberg
Availability Date: Flexible
Inside
Bedrooms: 4
Bathrooms: 4
Kitchens: 1
Kitchens Plus: 1
Rooms: 10
Den/Family Room: Yes
Air Conditioning: Central Air
Fireplace: Yes
Laundry Level: Upper
Central Vacuum: Y
Washrooms: 4
Utilities
Electricity: Yes
Gas: No
Cable: Available
Telephone: Available
Building
Basement: Fin W/O
Heat Type: Forced Air
Heat Source: Propane
Exterior: Other
Elevator: N
UFFI: No
Water Supply Type: Unknown
Water Supply: Well
Physically Handicapped-Equipped: N
Special Designation: Unknown
Other Structures: Garden Shed
Retirement: N
Parking
Driveway: Front Yard
Garage Spaces: 3
Garage Type: Built-In
Covered Parking Spaces: 10
Total Parking Spaces: 13
Fees
Tax Year: 2024
Tax Legal Description: PT W 1/2 LT 28 CON 9 KING PT 2 , 65R11869 T/W R466691 ; KING
Taxes: $7,768
Highlights
Feature: Clear View
Feature: Place Of Worship
Feature: Rec Centre
Feature: Rolling
Feature: School
Feature: Wooded/Treed
Land
Cross Street: 10th Concession & 19
Municipality District: King
Fronting On: East
Parcel Number: 033920033
Parcel of Tied Land: N
Pool: None
Sewer: Septic
Lot Depth: 420.91 Acres
Lot Frontage: 476.36 Acres
Acres: 2-4.99
Waterfront: None
Additional Media
- Virtual Tour: https://listings.stallonemedia.com/sites/xazzmwm/unbranded
Rooms
Room details for 16455 10th Conc, King
| Type | Dimensions | Description |
|---|---|---|
| Den Main | 2.97 x 3.49 | Hardwood Floor, Large Window |
| Family Main | 6.42 x 3.98 | Hardwood Floor, W/O To Deck, Fireplace |
| Kitchen Main | 3.07 x 5.16 | Hardwood Floor, Granite Counter, Stainless Steel Appl |
| Dining Main | 2.62 x 5.16 | Hardwood Floor, Large Window, Combined W/Kitchen |
| Office Main | 3.03 x 3.55 | Hardwood Floor, Large Window |
| Prim Bdrm 2nd | 4.96 x 4.90 | Hardwood Floor, W/I Closet, W/O To Deck |
| 2nd Br 2nd | 3.02 x 3.54 | Hardwood Floor, Closet, Large Window |
| 3rd Br 2nd | 3.31 x 2.86 | Hardwood Floor, Closet, Large Window |
| Loft 2nd | 9.08 x 5.93 | Open Concept, W/O To Deck, Large Window |
| Laundry 2nd | 2.50 x 2.65 | Large Window |
| N1199697 | Mar 03, 2025 |
Active For Sale |
$2,899,900 |
| N1199697 Active | Mar 03, 2025 | $2,899,900 For Sale |
Car-Dependent
- Almost all errands require a car.

École élémentaire publique L'Héritage
Elementary: PublicChar-Lan Intermediate School
Elementary: PublicSt Peter's School
Elementary: CatholicHoly Trinity Catholic Elementary School
Elementary: CatholicÉcole élémentaire catholique de l'Ange-Gardien
Elementary: CatholicWilliamstown Public School
Elementary: PublicÉcole secondaire publique L'Héritage
Secondary: PublicCharlottenburgh and Lancaster District High School
Secondary: PublicSt Lawrence Secondary School
Secondary: PublicÉcole secondaire catholique La Citadelle
Secondary: CatholicHoly Trinity Catholic Secondary School
Secondary: CatholicCornwall Collegiate and Vocational School
Secondary: Public

