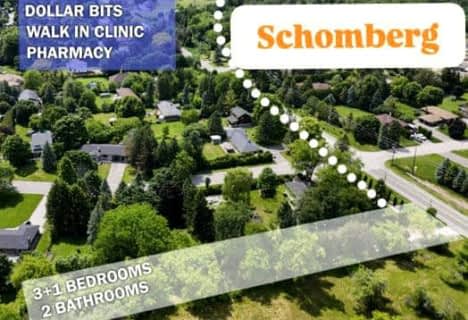Sold on Nov 03, 2016
Note: Property is not currently for sale or for rent.

-
Type: Detached
-
Style: Bungalow
-
Size: 1500 sqft
-
Lot Size: 468 x 948 Feet
-
Age: No Data
-
Taxes: $5,000 per year
-
Days on Site: 79 Days
-
Added: Aug 16, 2016 (2 months on market)
-
Updated:
-
Last Checked: 2 months ago
-
MLS®#: N3580468
-
Listed By: Gowest realty ltd., brokerage
Beautiful 9.6 Acres Investment Property With A House. Surrounded By $$$ Multi-Million Dollar Homes. 30 Minutes From Toronto. Enjoy Nature And Peace With A Park-Like Setting. Pond, Stream, Open And Wooded Area. Wild Turkey And Deer. Live In A Newly Renovated 3 Bedroom Home, Or Build Dream Home. Survey Available. Zoning- 20% Of Total Lot Coverage For Addition. 15% Lot Coverage For New House.
Extras
All Elf's. Hot Water Tank (Owned). Fridge, Stove, Washer, Dryer.
Property Details
Facts for 16669 7th Concession Road, King
Status
Days on Market: 79
Last Status: Sold
Sold Date: Nov 03, 2016
Closed Date: Nov 30, 2016
Expiry Date: Oct 16, 2016
Sold Price: $885,000
Unavailable Date: Nov 03, 2016
Input Date: Aug 16, 2016
Property
Status: Sale
Property Type: Detached
Style: Bungalow
Size (sq ft): 1500
Area: King
Community: Pottageville
Availability Date: Immed/Tba
Inside
Bedrooms: 3
Bathrooms: 2
Kitchens: 1
Rooms: 7
Den/Family Room: Yes
Air Conditioning: None
Fireplace: Yes
Laundry Level: Main
Central Vacuum: N
Washrooms: 2
Utilities
Gas: No
Building
Basement: None
Heat Type: Baseboard
Heat Source: Electric
Exterior: Stucco/Plaster
Elevator: N
UFFI: No
Water Supply Type: Drilled Well
Water Supply: Well
Special Designation: Unknown
Parking
Driveway: Private
Garage Spaces: 2
Garage Type: Detached
Covered Parking Spaces: 12
Fees
Tax Year: 2015
Tax Legal Description: Pt Lt 21A Pl 160 King; Ptlt 30 Con 6 King As In R2
Taxes: $5,000
Land
Cross Street: Lloyd Town/Hihway 40
Municipality District: King
Fronting On: East
Pool: Inground
Sewer: Septic
Lot Depth: 948 Feet
Lot Frontage: 468 Feet
Lot Irregularities: Pie Shaped
Acres: 5-9.99
Zoning: Res
Rooms
Room details for 16669 7th Concession Road, King
| Type | Dimensions | Description |
|---|---|---|
| Family Main | 4.30 x 6.40 | Laminate |
| Dining Main | 3.60 x 6.30 | Laminate |
| Living Main | 4.30 x 6.40 | Laminate |
| Kitchen Main | 3.60 x 6.40 | Ceramic Floor |
| Master Main | 3.50 x 3.90 | Laminate |
| 2nd Br Main | 4.30 x 3.80 | Laminate |
| 3rd Br Main | 3.90 x 2.60 | Laminate |
| Bathroom Main | 3.90 x 2.60 | Ceramic Floor |
| Laundry Main | 2.60 x 2.60 | Ceramic Floor |
| Bathroom Main | 1.80 x 1.70 | Ceramic Floor |
| XXXXXXXX | XXX XX, XXXX |
XXXXXXXX XXX XXXX |
|
| XXX XX, XXXX |
XXXXXX XXX XXXX |
$X,XXX | |
| XXXXXXXX | XXX XX, XXXX |
XXXX XXX XXXX |
$XXX,XXX |
| XXX XX, XXXX |
XXXXXX XXX XXXX |
$XXX,XXX | |
| XXXXXXXX | XXX XX, XXXX |
XXXXXXXX XXX XXXX |
|
| XXX XX, XXXX |
XXXXXX XXX XXXX |
$XXX,XXX |
| XXXXXXXX XXXXXXXX | XXX XX, XXXX | XXX XXXX |
| XXXXXXXX XXXXXX | XXX XX, XXXX | $2,200 XXX XXXX |
| XXXXXXXX XXXX | XXX XX, XXXX | $885,000 XXX XXXX |
| XXXXXXXX XXXXXX | XXX XX, XXXX | $969,000 XXX XXXX |
| XXXXXXXX XXXXXXXX | XXX XX, XXXX | XXX XXXX |
| XXXXXXXX XXXXXX | XXX XX, XXXX | $969,000 XXX XXXX |

Schomberg Public School
Elementary: PublicSir William Osler Public School
Elementary: PublicKettleby Public School
Elementary: PublicSt Patrick Catholic Elementary School
Elementary: CatholicNobleton Public School
Elementary: PublicSt Mary Catholic Elementary School
Elementary: CatholicBradford Campus
Secondary: PublicÉSC Renaissance
Secondary: CatholicHoly Trinity High School
Secondary: CatholicKing City Secondary School
Secondary: PublicBradford District High School
Secondary: PublicAurora High School
Secondary: Public- 2 bath
- 3 bed
- 1100 sqft
4165 Lloydtown-Aurora Road, King, Ontario • L7B 0E6 • Pottageville

