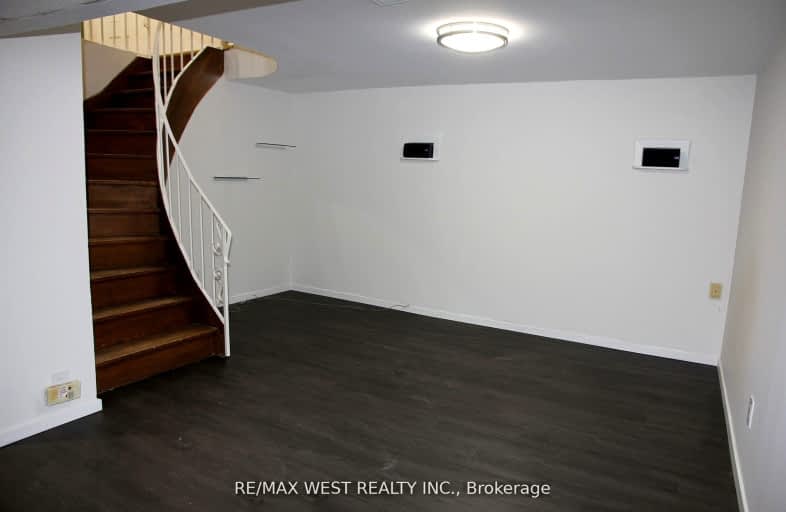Car-Dependent
- Almost all errands require a car.
0
/100
Somewhat Bikeable
- Almost all errands require a car.
12
/100

Tecumseth South Central Public School
Elementary: Public
7.70 km
Tottenham Public School
Elementary: Public
5.93 km
Father F X O'Reilly School
Elementary: Catholic
7.36 km
St Patrick Catholic Elementary School
Elementary: Catholic
6.90 km
Palgrave Public School
Elementary: Public
6.19 km
St. John Paul II Catholic Elementary School
Elementary: Catholic
9.47 km
St Thomas Aquinas Catholic Secondary School
Secondary: Catholic
7.64 km
Robert F Hall Catholic Secondary School
Secondary: Catholic
13.55 km
Humberview Secondary School
Secondary: Public
9.77 km
St. Michael Catholic Secondary School
Secondary: Catholic
8.94 km
Cardinal Ambrozic Catholic Secondary School
Secondary: Catholic
21.72 km
Mayfield Secondary School
Secondary: Public
22.27 km
-
Palgrave Conservation Area
7.62km -
Dicks Dam Park
Caledon ON 10.63km -
Beeton Rotary Park
Dayfoot St, New Tecumseth ON 12.83km
-
RBC Royal Bank
12612 Hwy 50 (McEwan Drive West), Bolton ON L7E 1T6 13.25km -
CIBC
549 Holland St W, Bradford ON L3Z 0C1 19.91km -
TD Bank Financial Group
463 Holland St W, Bradford ON L3Z 0C1 20.4km


