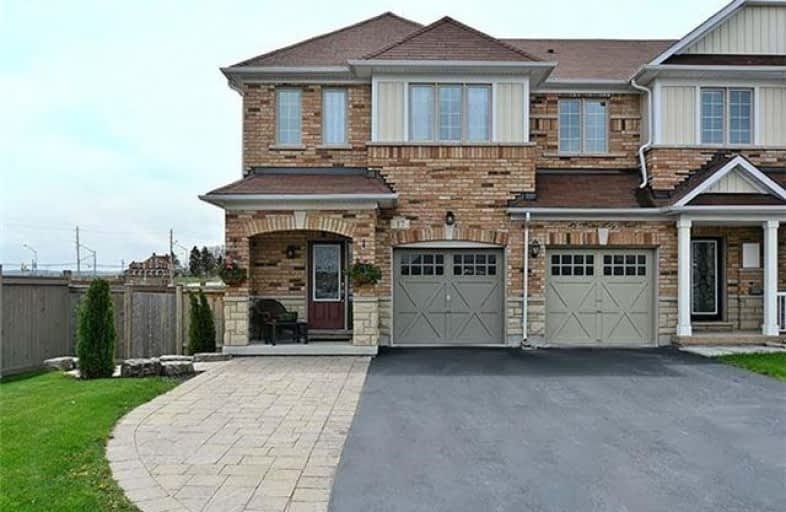Sold on Jan 10, 2020
Note: Property is not currently for sale or for rent.

-
Type: Att/Row/Twnhouse
-
Style: 2-Storey
-
Size: 1500 sqft
-
Lot Size: 29.53 x 150.36 Feet
-
Age: 6-15 years
-
Taxes: $4,076 per year
-
Days on Site: 77 Days
-
Added: Oct 25, 2019 (2 months on market)
-
Updated:
-
Last Checked: 2 months ago
-
MLS®#: N4617327
-
Listed By: Right at home realty inc., brokerage
Absolutely Beautiful 3 Bdm/Move In Ready End Unit Townhome In Kingsgate Schomberg. Feels Like A Semi. Covered Front Porch, Stone Walkway, Can Fit 3 Cars On Driveway, Open Concept Layout, Family Sized Kitchen, Hardwood Floors, Wrought Iron Pickets, 9Ft Ceilings, 2nd Floor Laundry, Stunning Master Ensuite, Professionally Fin Bsmt, Pot Lights, Lots Of Storage Space, Entrance To Garage From Inside Home, Beautiful And Very Private 3 Tier Backyard Deck. A Must See!
Extras
Family Friendly Neighborhood In Schomberg! Close To Schools And Amenities Includes All Electrical Light Fixtures, All Window Coverings, Stainless Steel Fridge, Stove, Dishwasher, Microwave, And Exhaust. Washer And Dryer,
Property Details
Facts for 17 Waterlily Trail, King
Status
Days on Market: 77
Last Status: Sold
Sold Date: Jan 10, 2020
Closed Date: Feb 20, 2020
Expiry Date: Apr 10, 2020
Sold Price: $670,000
Unavailable Date: Jan 10, 2020
Input Date: Oct 25, 2019
Prior LSC: Listing with no contract changes
Property
Status: Sale
Property Type: Att/Row/Twnhouse
Style: 2-Storey
Size (sq ft): 1500
Age: 6-15
Area: King
Community: Schomberg
Availability Date: 30 60 Tbd
Inside
Bedrooms: 3
Bedrooms Plus: 1
Bathrooms: 3
Kitchens: 1
Rooms: 6
Den/Family Room: No
Air Conditioning: Central Air
Fireplace: No
Laundry Level: Upper
Central Vacuum: Y
Washrooms: 3
Building
Basement: Finished
Heat Type: Forced Air
Heat Source: Gas
Exterior: Brick
Water Supply: Municipal
Special Designation: Unknown
Parking
Driveway: Private
Garage Spaces: 1
Garage Type: Built-In
Covered Parking Spaces: 2
Total Parking Spaces: 3
Fees
Tax Year: 2018
Tax Legal Description: Pt Blk 124, Pln 65M4148, Pts 12 & 13, Rp 65R32823
Taxes: $4,076
Land
Cross Street: Highway 27/South Of
Municipality District: King
Fronting On: South
Pool: None
Sewer: Sewers
Lot Depth: 150.36 Feet
Lot Frontage: 29.53 Feet
Acres: < .50
Rooms
Room details for 17 Waterlily Trail, King
| Type | Dimensions | Description |
|---|---|---|
| Kitchen Main | 4.08 x 2.44 | Stainless Steel Appl, Centre Island, Breakfast Bar |
| Dining Main | 3.28 x 3.35 | Hardwood Floor, W/I Closet |
| Great Rm Main | 3.65 x 5.78 | Hardwood Floor, W/O To Deck |
| Master 2nd | 4.06 x 4.39 | Broadloom, 5 Pc Ensuite, W/I Closet |
| 2nd Br 2nd | 4.48 x 2.79 | Broadloom, Closet |
| 3rd Br 2nd | 4.10 x 2.79 | Broadloom, Closet |
| Rec Bsmt | - | Laminate, Pot Lights |
| XXXXXXXX | XXX XX, XXXX |
XXXX XXX XXXX |
$XXX,XXX |
| XXX XX, XXXX |
XXXXXX XXX XXXX |
$XXX,XXX | |
| XXXXXXXX | XXX XX, XXXX |
XXXXXXX XXX XXXX |
|
| XXX XX, XXXX |
XXXXXX XXX XXXX |
$XXX,XXX | |
| XXXXXXXX | XXX XX, XXXX |
XXXX XXX XXXX |
$XXX,XXX |
| XXX XX, XXXX |
XXXXXX XXX XXXX |
$XXX,XXX |
| XXXXXXXX XXXX | XXX XX, XXXX | $670,000 XXX XXXX |
| XXXXXXXX XXXXXX | XXX XX, XXXX | $735,000 XXX XXXX |
| XXXXXXXX XXXXXXX | XXX XX, XXXX | XXX XXXX |
| XXXXXXXX XXXXXX | XXX XX, XXXX | $760,000 XXX XXXX |
| XXXXXXXX XXXX | XXX XX, XXXX | $580,000 XXX XXXX |
| XXXXXXXX XXXXXX | XXX XX, XXXX | $574,900 XXX XXXX |

Schomberg Public School
Elementary: PublicSir William Osler Public School
Elementary: PublicKettleby Public School
Elementary: PublicTecumseth South Central Public School
Elementary: PublicSt Patrick Catholic Elementary School
Elementary: CatholicNobleton Public School
Elementary: PublicBradford Campus
Secondary: PublicHoly Trinity High School
Secondary: CatholicSt Thomas Aquinas Catholic Secondary School
Secondary: CatholicBradford District High School
Secondary: PublicHumberview Secondary School
Secondary: PublicSt. Michael Catholic Secondary School
Secondary: Catholic

