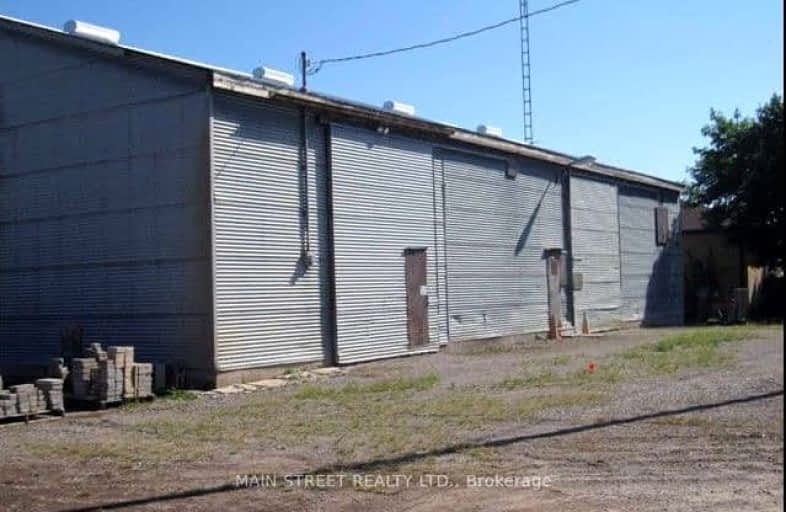Car-Dependent
- Almost all errands require a car.
0
/100
Somewhat Bikeable
- Most errands require a car.
26
/100

St Charles School
Elementary: Catholic
1.49 km
St Jean de Brebeuf Separate School
Elementary: Catholic
2.75 km
Fred C Cook Public School
Elementary: Public
3.35 km
St. Marie of the Incarnation Separate School
Elementary: Catholic
3.07 km
Chris Hadfield Public School
Elementary: Public
3.24 km
W H Day Elementary School
Elementary: Public
2.12 km
Bradford Campus
Secondary: Public
2.65 km
Holy Trinity High School
Secondary: Catholic
2.94 km
Dr John M Denison Secondary School
Secondary: Public
6.28 km
Bradford District High School
Secondary: Public
3.34 km
Sir William Mulock Secondary School
Secondary: Public
8.71 km
Huron Heights Secondary School
Secondary: Public
8.78 km
-
Bonshaw Park
Bonshaw Ave (Red River Cres), Newmarket ON 5.72km -
Play Park
Upper Canada Mall, Ontario 6.48km -
Lake Simcoe Region Conservation Authority
120 Bayview Pky, Newmarket ON L3Y 3W3 7.93km
-
CIBC
22 Bridge St, Bradford ON L3Z 3H2 2.57km -
BMO Bank of Montreal
412 Holland St W, Bradford ON L3Z 2B5 3.24km -
Scotiabank
Holland St W (at Summerlyn Tr), Bradford West Gwillimbury ON L3Z 0A2 3.68km


