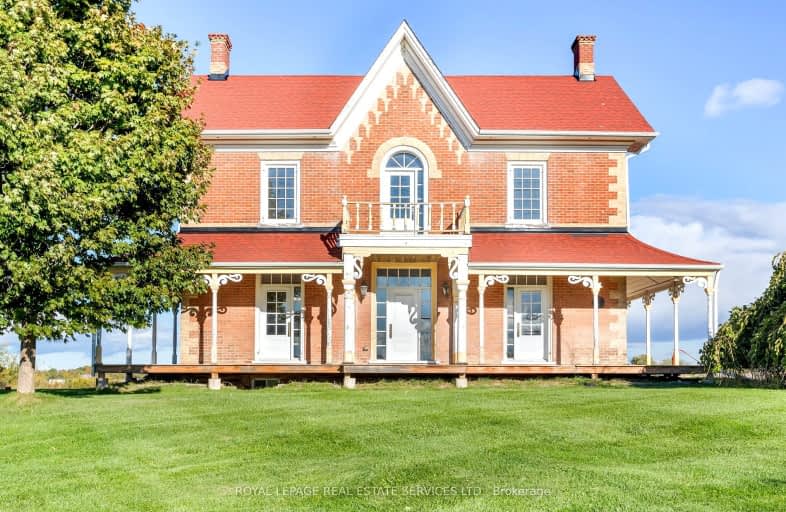Somewhat Walkable
- Some errands can be accomplished on foot.
Somewhat Bikeable
- Most errands require a car.

Schomberg Public School
Elementary: PublicSir William Osler Public School
Elementary: PublicKettleby Public School
Elementary: PublicSt Patrick Catholic Elementary School
Elementary: CatholicNobleton Public School
Elementary: PublicSt Mary Catholic Elementary School
Elementary: CatholicBradford Campus
Secondary: PublicHoly Trinity High School
Secondary: CatholicSt Thomas Aquinas Catholic Secondary School
Secondary: CatholicBradford District High School
Secondary: PublicHumberview Secondary School
Secondary: PublicSt. Michael Catholic Secondary School
Secondary: Catholic-
Dicks Dam Park
Caledon ON 15.03km -
George Luesby Park
Newmarket ON L3X 2N1 15.9km -
Paul Semple Park
Newmarket ON L3X 1R3 17.01km
-
Scotiabank
76 Holland St W, Bradford West Gwillimbury ON 14.98km -
RBC Royal Bank
12612 Hwy 50 (McEwan Drive West), Bolton ON L7E 1T6 16.23km -
TD Bank Financial Group
17600 Yonge St, Newmarket ON L3Y 4Z1 16.33km


