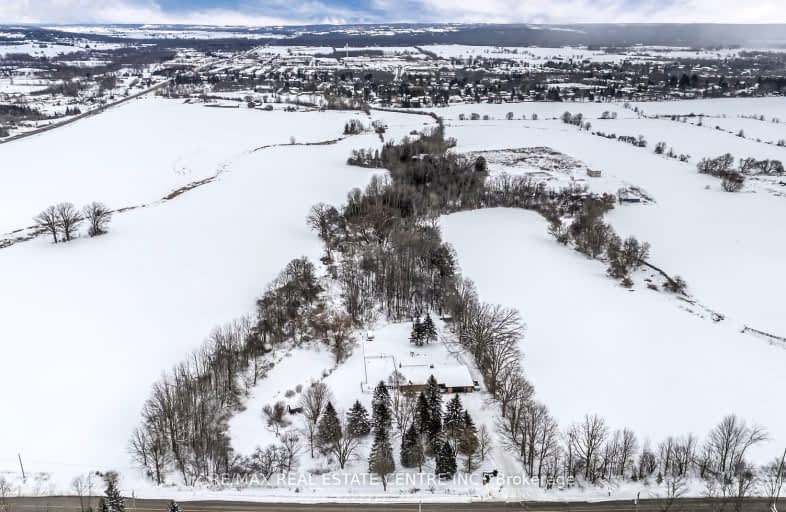Added 3 months ago

-
Type: Detached
-
Style: Bungalow
-
Size: 1500 sqft
-
Lot Size: 376.16 x 400.27 Feet
-
Age: No Data
-
Taxes: $8,875 per year
-
Days on Site: 5 Days
-
Added: Feb 15, 2025 (3 months ago)
-
Updated:
-
Last Checked: 2 months ago
-
MLS®#: N11975024
-
Listed By: Re/max real estate centre inc.
Your luxury country estate lifestyle begins here. Designed for multi-generational living and resort-style entertaining, this breathtaking property seamlessly blends elegance with the tranquility of nature. Wander along woodland walking trails, relax by the serene stream-fed pond, and indulge in poolside luxury with an outdoor kitchen and dining area where every day feels like a retreat. Step inside to find a beautifully designed home with high-end finishes and thoughtful details throughout. The gourmet kitchen is a chefs dream, featuring built-in appliances, a chefs pantry, and a sleek disappearing range vent. The open-concept layout allows for seamless flow between the kitchen, dining, and living areas, making it perfect for entertaining. For added flexibility, the fully finished walkout basement includes a second kitchen, providing the ideal setup for extended family, in-laws, or guests. A chair lift in the garage offers convenient access to the basement in-law suite.The backyard is an absolute showstopper, offering both privacy and endless recreational opportunities. Enjoy the scenic beauty of mature trees, walking trails, and a stream-fed pond, all within your own property. The saltwater inground pool with an automatic cover provides peace of mind, helps retain heat for a longer swim season, and offers effortless maintenance, while the saltwater hot tub adds another level of relaxation. Kids will love the inground trampoline and playset, while those looking for a self-sufficient lifestyle can take advantage of the chicken coop and spacious garden area. For extra storage and workspace, the property includes a workshop with its own electrical panel, gas line hookup, and loft storage, as well as a garden shed for added convenience.This estate is truly a one-of-a-kind retreat, offering the perfect blend of luxury, privacy, and multi-generational functionality. Every feature has been thoughtfully added to enhance comfort, convenience, and outdoor enjoyment.
Upcoming Open Houses
We do not have information on any open houses currently scheduled.
Schedule a Private Tour -
Contact Us
Property Details
Facts for 17356 10th Conc, King
Property
Status: Sale
Property Type: Detached
Style: Bungalow
Size (sq ft): 1500
Area: King
Community: Rural King
Availability Date: TBA
Inside
Bedrooms: 3
Bedrooms Plus: 1
Bathrooms: 3
Kitchens: 1
Kitchens Plus: 1
Rooms: 8
Den/Family Room: No
Air Conditioning: Central Air
Fireplace: Yes
Laundry Level: Upper
Central Vacuum: N
Washrooms: 3
Building
Basement: Fin W/O
Heat Type: Forced Air
Heat Source: Propane
Exterior: Brick
Water Supply Type: Drilled Well
Water Supply: Well
Physically Handicapped-Equipped: Y
Special Designation: Unknown
Other Structures: Garden Shed
Other Structures: Workshop
Parking
Garage Spaces: 2
Garage Type: Built-In
Covered Parking Spaces: 10
Total Parking Spaces: 12
Fees
Tax Year: 2024
Tax Legal Description: PT LT 35 CON 9 KING PT 1, 65R22848; KING; T/W R348667
Taxes: $8,875
Land
Cross Street: Hwy 9 & 10th Concess
Municipality District: King
Fronting On: East
Parcel Number: 033950215
Pool: Inground
Sewer: Septic
Lot Depth: 400.27 Feet
Lot Frontage: 376.16 Feet
Lot Irregularities: Double Lot
Acres: 2-4.99
Zoning: RU1
Water Body Type: Pond
Access To Property: Yr Rnd Municpal Rd
Easements Restrictions: Environ Protectd
Shoreline Allowance: Owned
Rural Services: Recycling Pckup
Water Delivery Features: Uv System
Water Delivery Features: Water Treatmnt
Additional Media
- Virtual Tour: https://listings.wylieford.com/sites/mnjgrmn/unbranded
Rooms
Room details for 17356 10th Conc, King
| Type | Dimensions | Description |
|---|---|---|
| Kitchen Main | 4.65 x 4.58 | Modern Kitchen, Centre Island, Hardwood Floor |
| Pantry Main | 2.03 x 2.31 | Wet Bar, Hardwood Floor |
| Dining Main | 5.06 x 6.09 | Stone Fireplace, W/O To Deck, Hardwood Floor |
| Living Main | 4.64 x 5.10 | Sunken Room, O/Looks Frontyard, Hardwood Floor |
| Laundry Main | 2.09 x 2.20 | W/O To Yard, Tile Floor, 2 Pc Bath |
| Prim Bdrm Main | 4.62 x 5.07 | Semi Ensuite, W/I Closet, Hardwood Floor |
| 2nd Br Main | 3.14 x 3.96 | Window, Closet, Hardwood Floor |
| 3rd Br Main | 4.20 x 3.24 | Window, Closet, Hardwood Floor |
| Kitchen Lower | 4.99 x 5.82 | Breakfast Bar, Stainless Steel Appl, W/O To Patio |
| Rec Lower | 9.50 x 9.24 | Combined W/Dining, W/O To Pool, Hardwood Floor |
| Dining Lower | 9.50 x 9.24 | Combined W/Rec, W/O To Patio, Hardwood Floor |
| 4th Br Lower | 4.40 x 4.27 |
| N1197502 | Feb 15, 2025 |
Active For Sale |
$2,399,990 |
| N1197502 Active | Feb 15, 2025 | $2,399,990 For Sale |
Car-Dependent
- Almost all errands require a car.

École élémentaire publique L'Héritage
Elementary: PublicChar-Lan Intermediate School
Elementary: PublicSt Peter's School
Elementary: CatholicHoly Trinity Catholic Elementary School
Elementary: CatholicÉcole élémentaire catholique de l'Ange-Gardien
Elementary: CatholicWilliamstown Public School
Elementary: PublicÉcole secondaire publique L'Héritage
Secondary: PublicCharlottenburgh and Lancaster District High School
Secondary: PublicSt Lawrence Secondary School
Secondary: PublicÉcole secondaire catholique La Citadelle
Secondary: CatholicHoly Trinity Catholic Secondary School
Secondary: CatholicCornwall Collegiate and Vocational School
Secondary: Public

